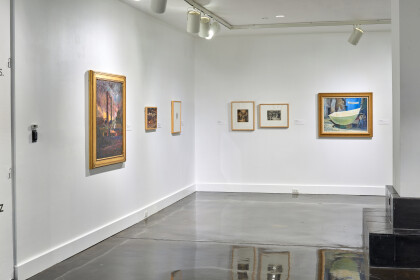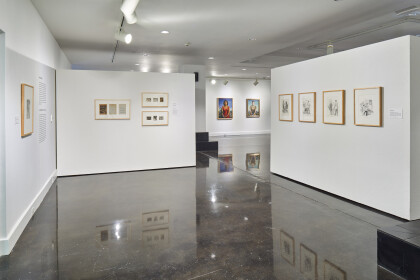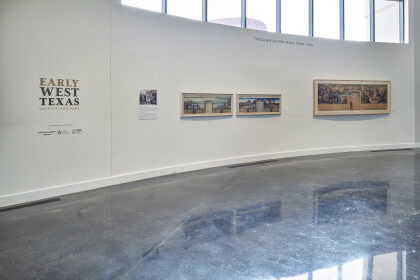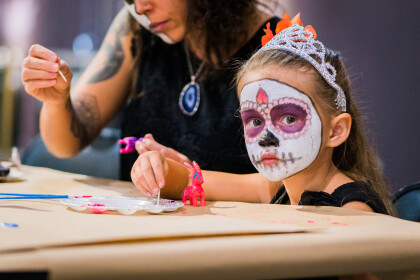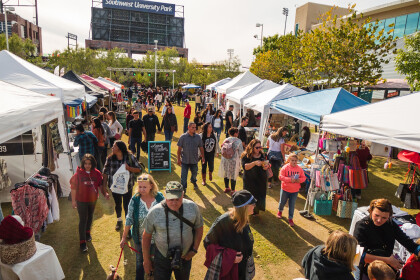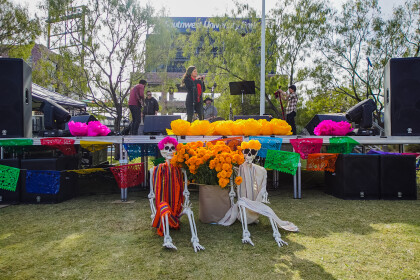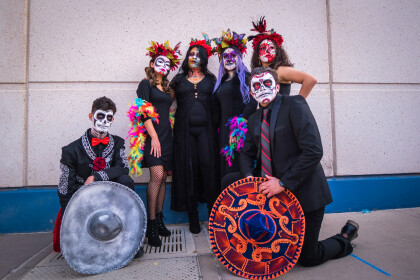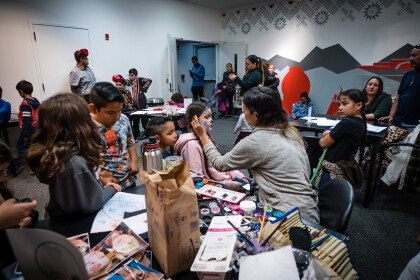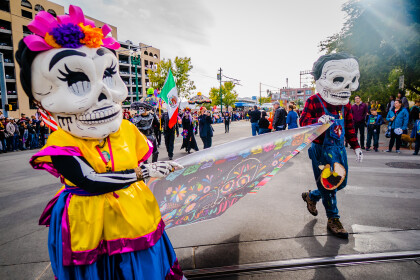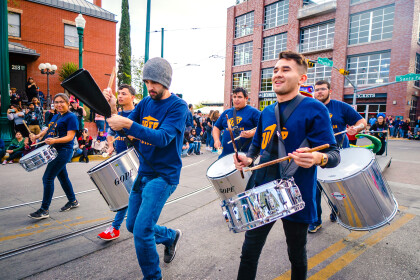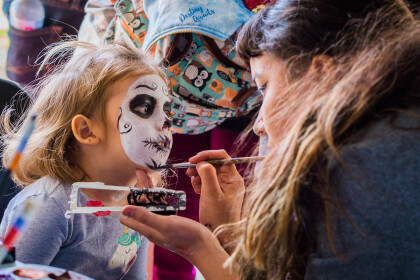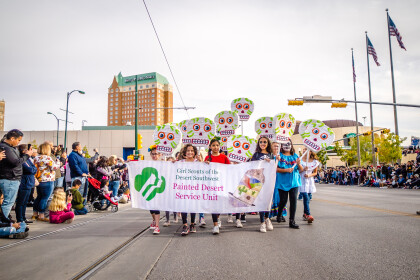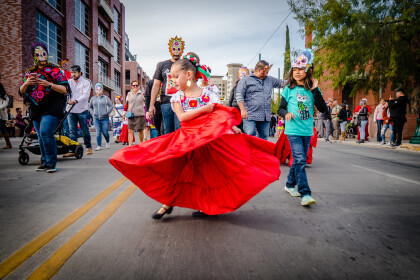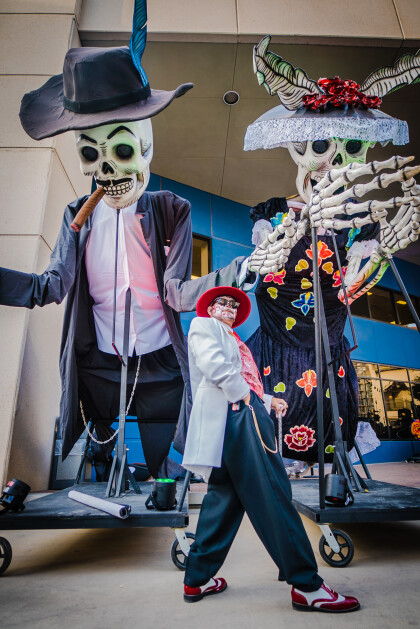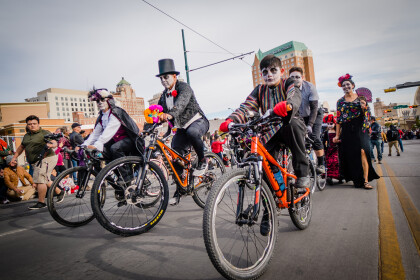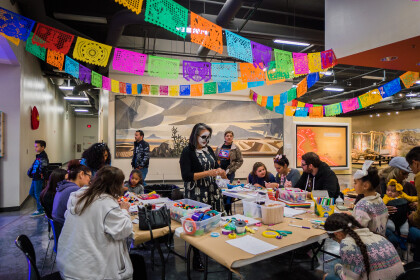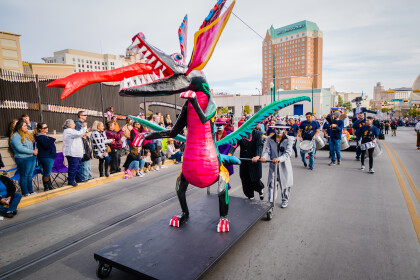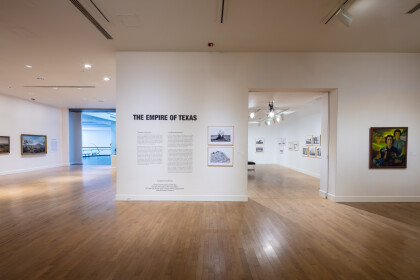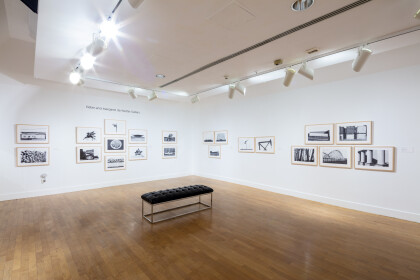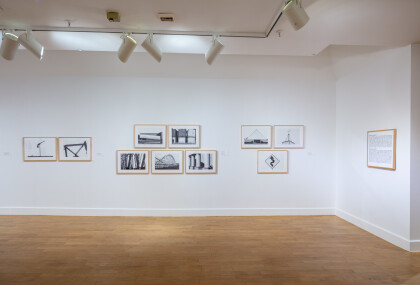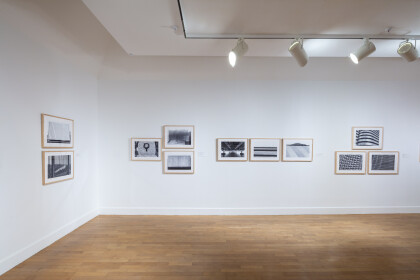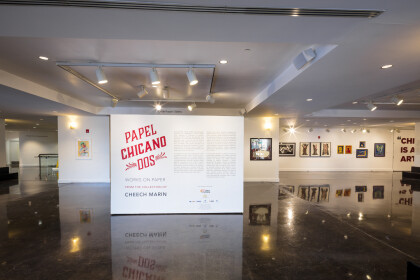Lobby of O.T. Bassett Tower
Lobby de la Torre O. T. Bassett
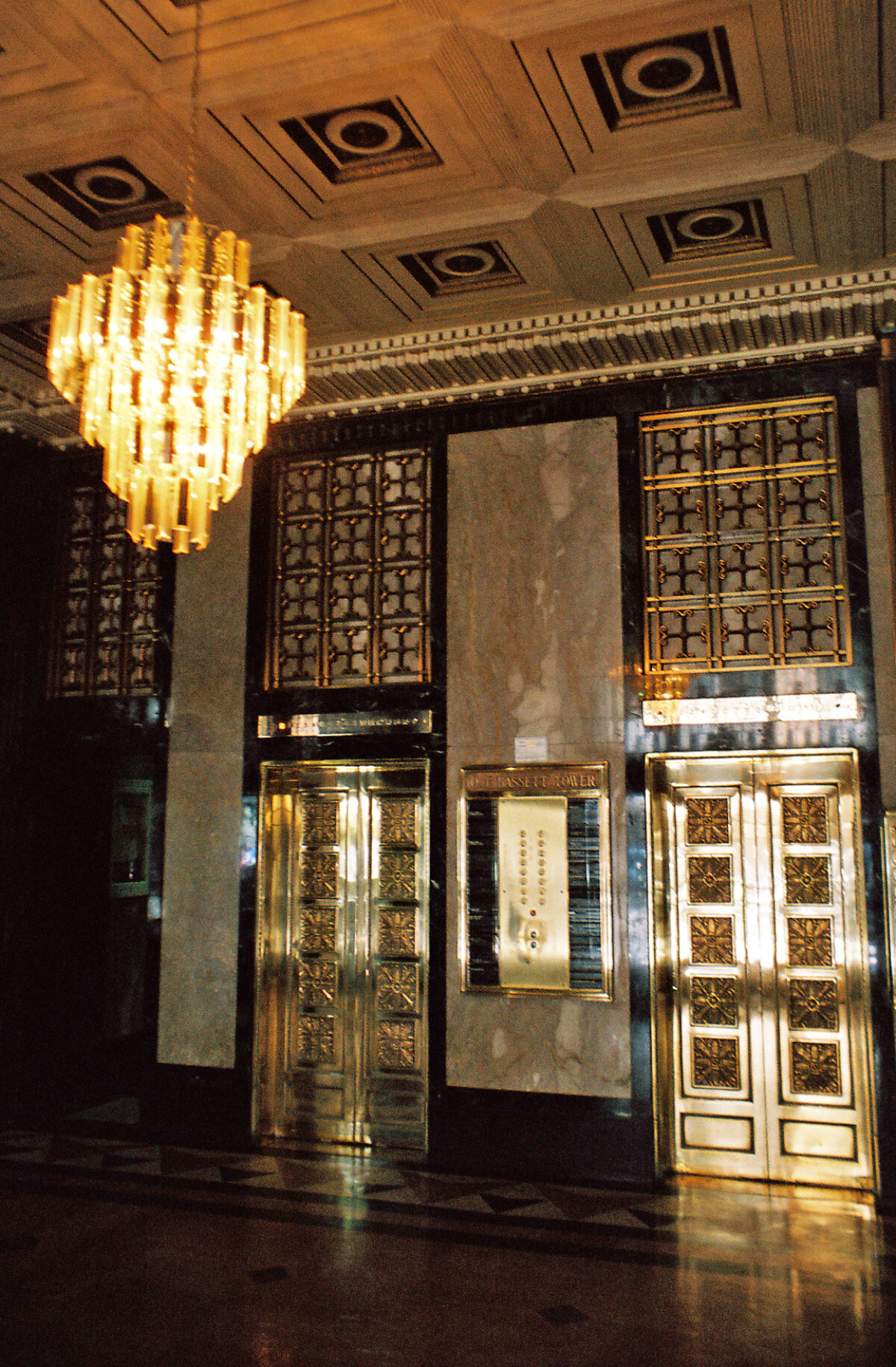
Lobby de la Torre O. T. Bassett
La fotografía muestra el lobby de la Torre O. T. Bassett. Henry C. Trost ha diseñado el edificio que se inauguró en 1930. Los veinticuatro pies cuadrados vestíbulo es típico Trost y pilastras con pisos de mármol y techo artesonado. La imagen también apuntan a la utilización de latón. El vestíbulo es iluminado por el candelabro.
Reportar esta entrada
Más sobre la misma comunidad-colección
Installation view, Early West Texas, EPMA.
Early West Texas: Waypoint and Home July 1 – November 3, 2018 ...
Installation view, Early West Texas, EPMA.
Early West Texas: Waypoint and Home July 1 – November 3, 2018 ...
Installation view, Early West Texas, EPMA.
Early West Texas: Waypoint and Home July 1 – November 3, 2018 ...
Installation view, The Empire of Texas, EPMA.
The Empire of Texas March 2 – June 24, 2018 Peter and ...
Installation view, The Empire of Texas, EPMA.
The Empire of Texas March 2 – June 24, 2018 Peter and ...
Installation view, The Empire of Texas, EPMA.
The Empire of Texas March 2 – June 24, 2018 Peter and ...
Installation view, The Empire of Texas, EPMA.
The Empire of Texas March 2 – June 24, 2018 Peter and ...
Installation view, Papel Chicano Dos, EPMA.
Papel Chicano Dos: Works on Paper from the Collection of Cheech ...
