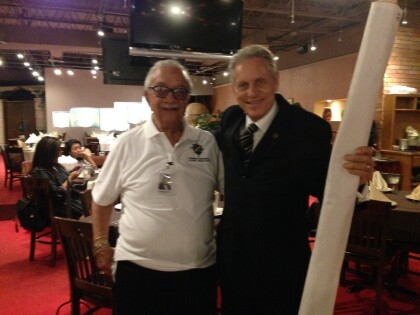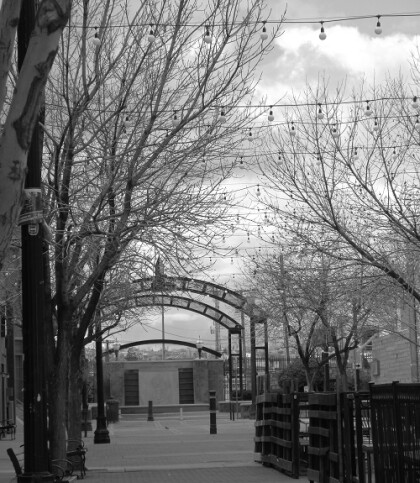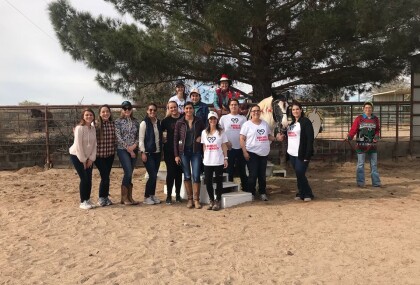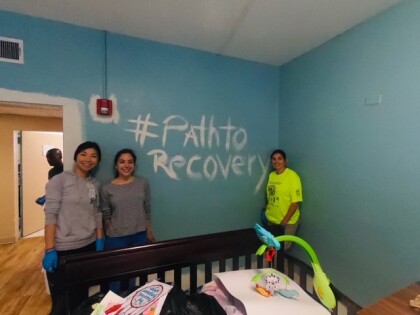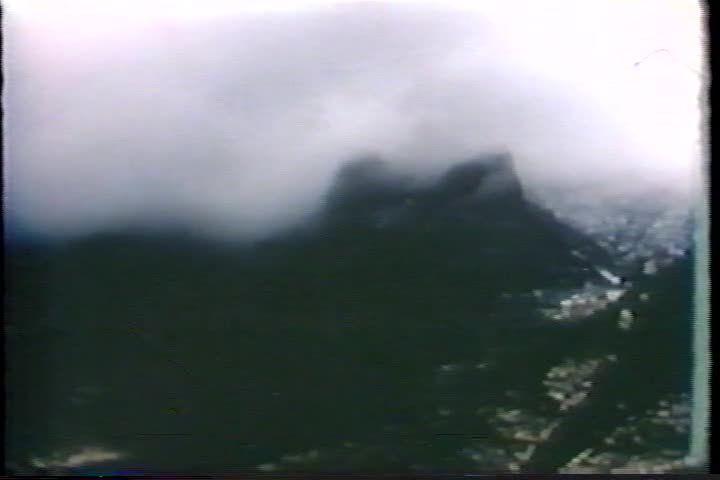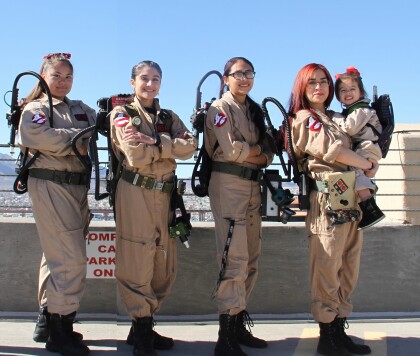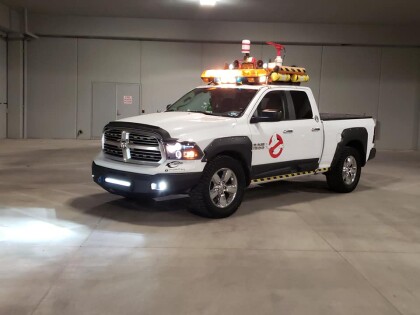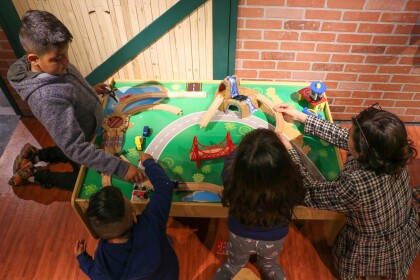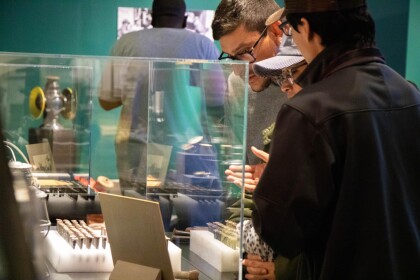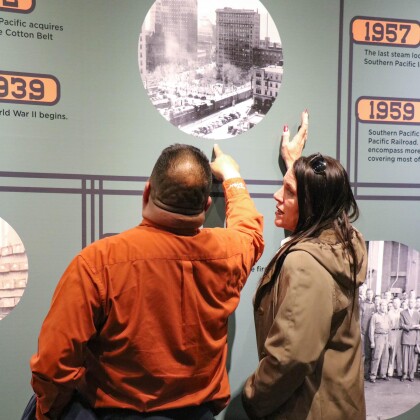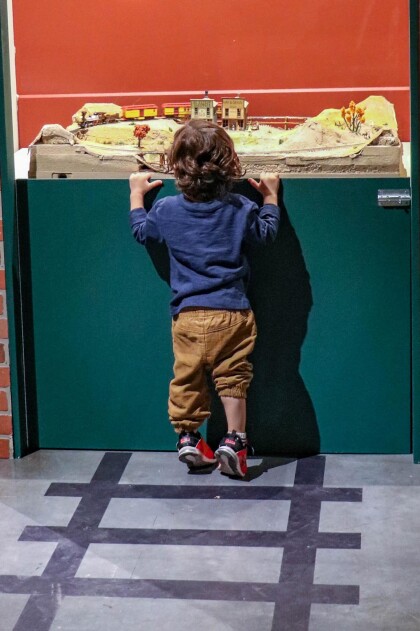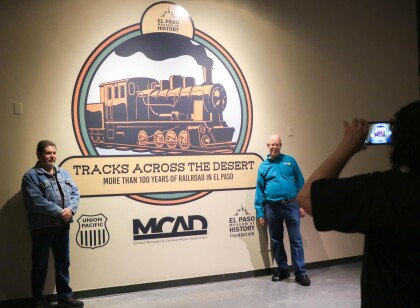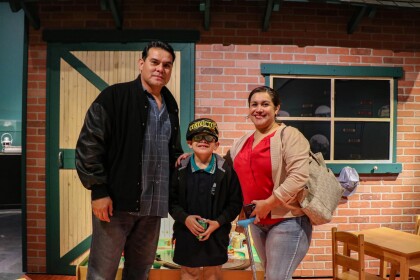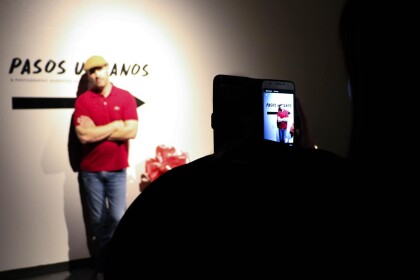Caples Building
Caples Edificio
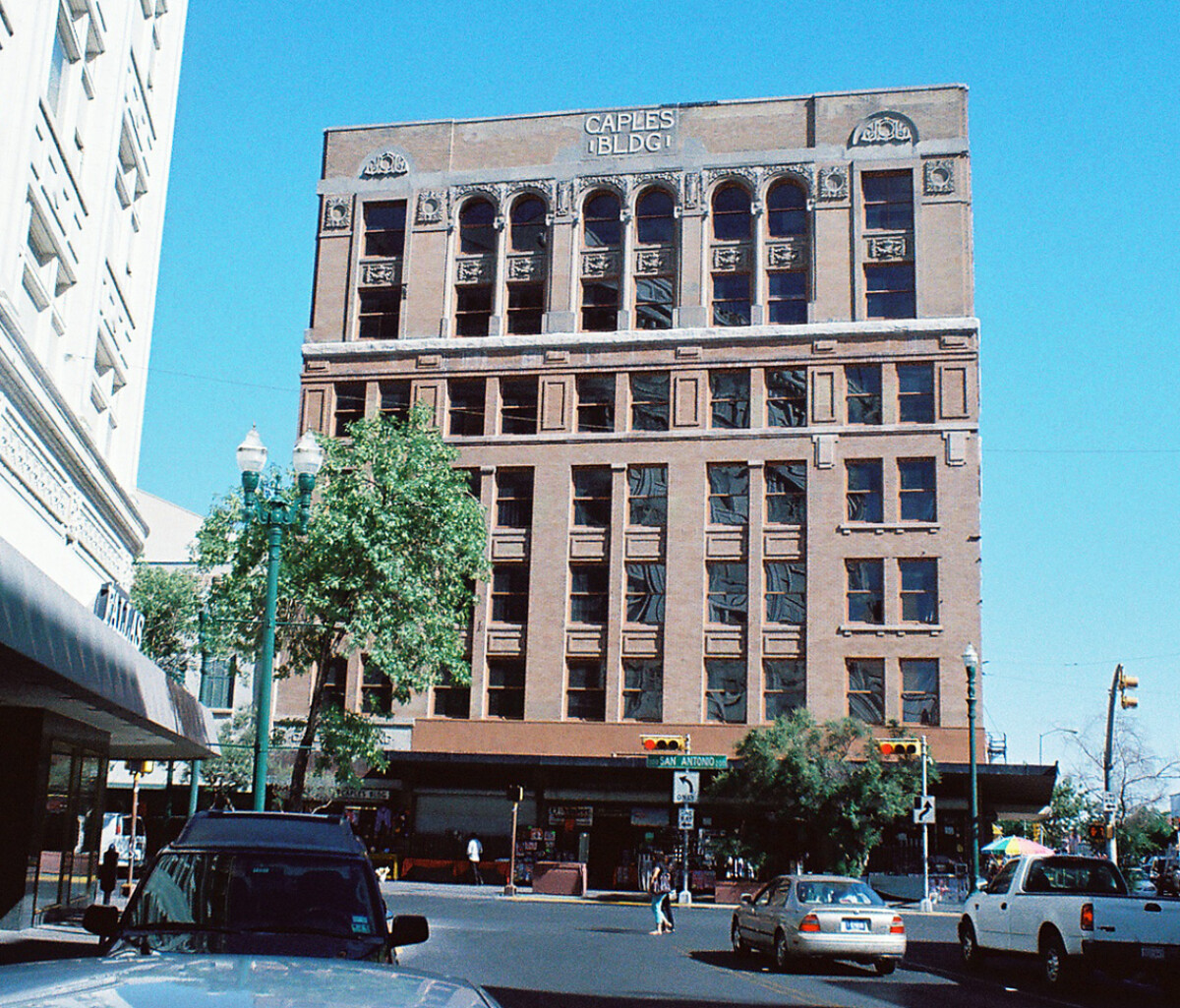
Caples Edificio
La Caples edificio en la esquina Calle San Antonio / Calle Mesa fue diseñado por Henry C. Trost para Richard Caples, ex alcalde de El Paso, en el año 1909. Fue la primera estructura de hormigón armado en la ciudad y que originalmente contenía cinco pisos. Dos pisos adicionales fueron agregados en 1915/16. Durante los primeros años de la Revolución Mexicana, Francisco I. Madero, el líder de la revolución, que se utilizan partes del edificio como sede de su gobierno provisional.
Reportar esta entrada
Más sobre la misma comunidad-colección
Opening Night of Tracks Across the Desert Exhibit at EPMH
The railroad boom of the 19th century ushered in a new and ...
Opening Night of Tracks Across the Desert Exhibit at EPMH
The railroad boom of the 19th century ushered in a new and ...
Opening Night of Tracks Across the Desert Exhibit at EPMH
The railroad boom of the 19th century ushered in a new and ...
Opening Night of Tracks Across the Desert Exhibit at EPMH
The railroad boom of the 19th century ushered in a new and ...
Opening Night of Tracks Across the Desert Exhibit at EPMH
The railroad boom of the 19th century ushered in a new and ...
Opening Night of Tracks Across the Desert Exhibit at EPMH
The railroad boom of the 19th century ushered in a new and ...
Opening Night of Tracks Across the Desert Exhibit at EPMH
The railroad boom of the 19th century ushered in a new and ...
Opening Night of Pasos Urbanos Exhibit
Pasos Urbanos: A Photographic Narrative of Downtown Borderland ...
Opening Night of Pasos Urbanos Exhibit
Pasos Urbanos: A Photographic Narrative of Downtown Borderland ...
Opening Night of Pasos Urbanos Exhibit
Pasos Urbanos: A Photographic Narrative of Downtown Borderland ...
