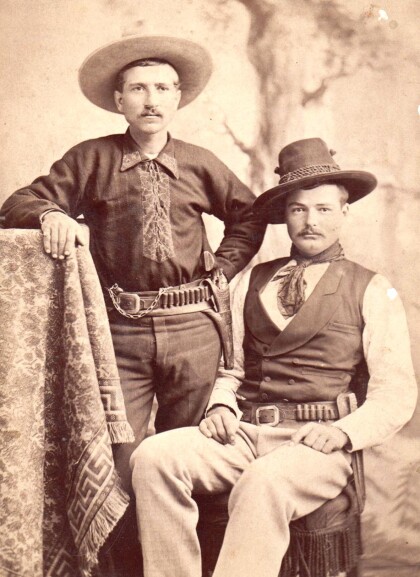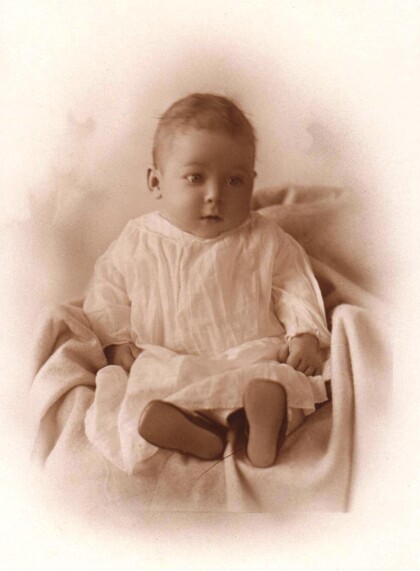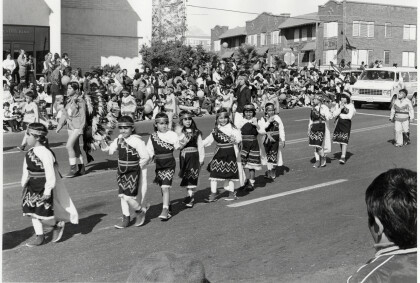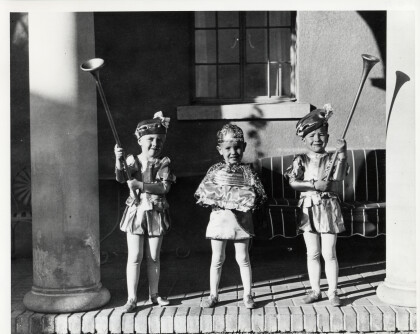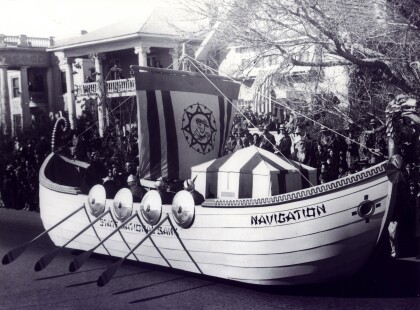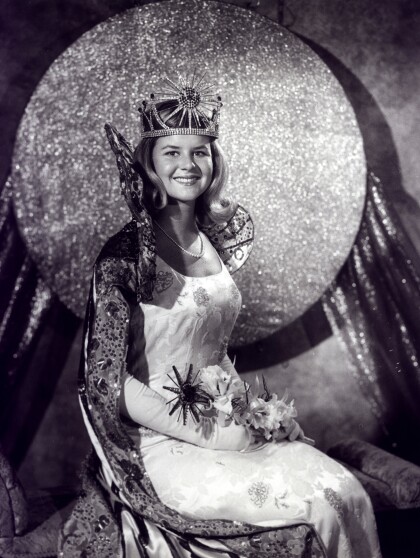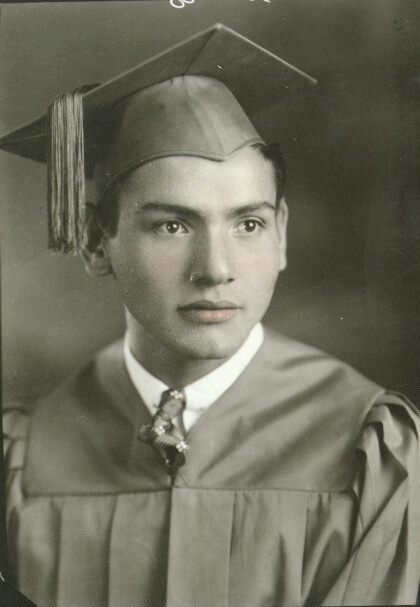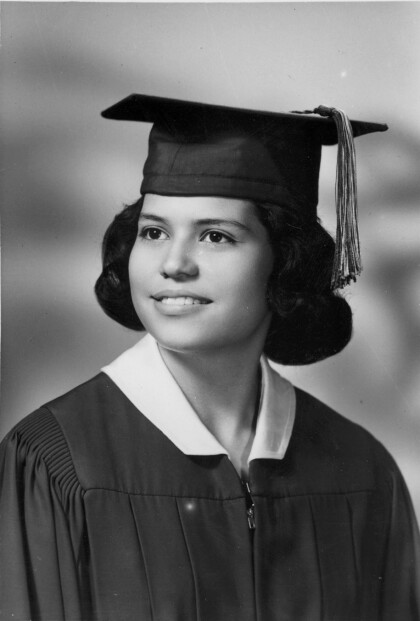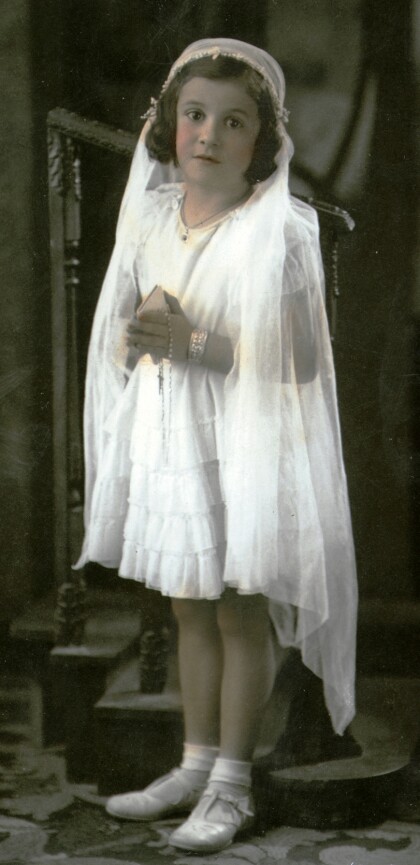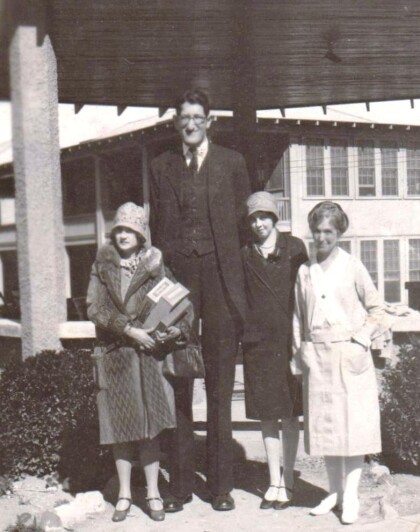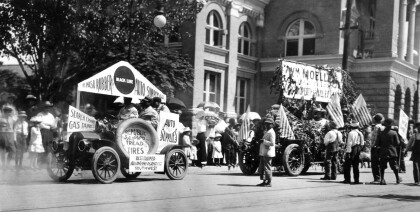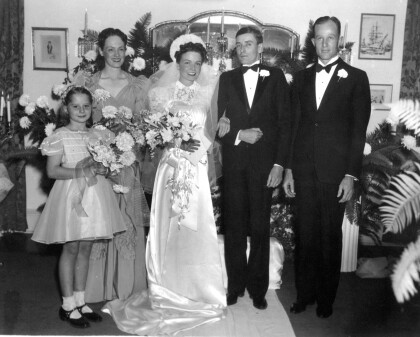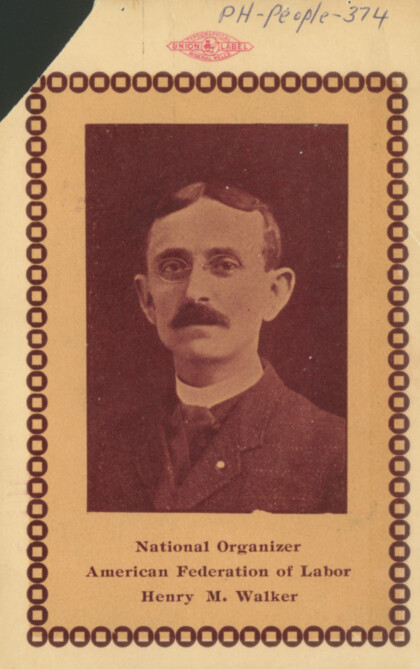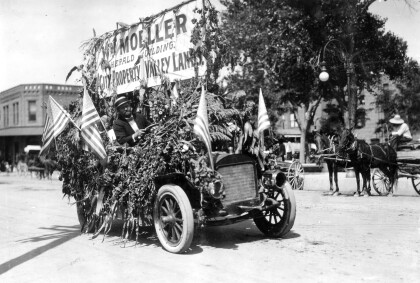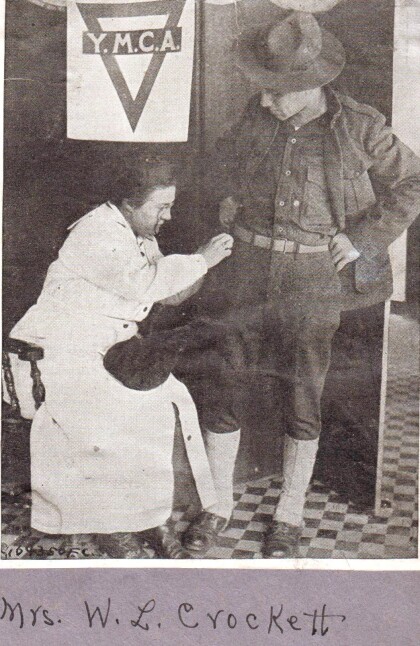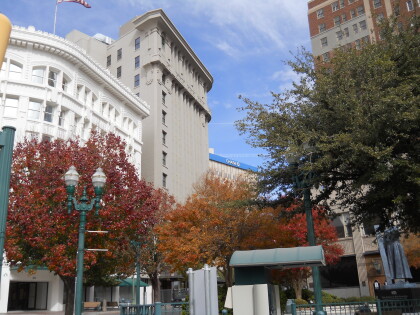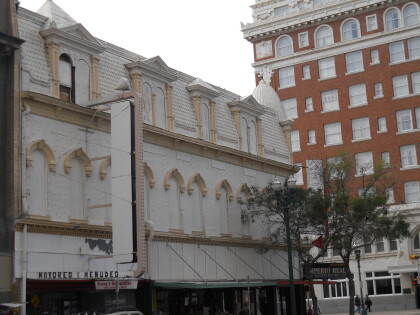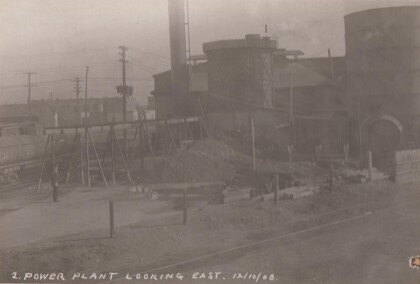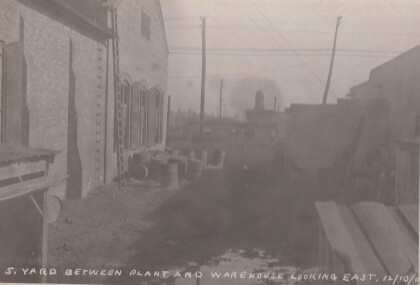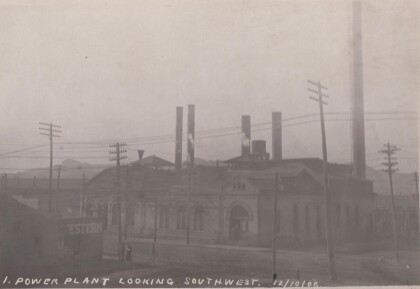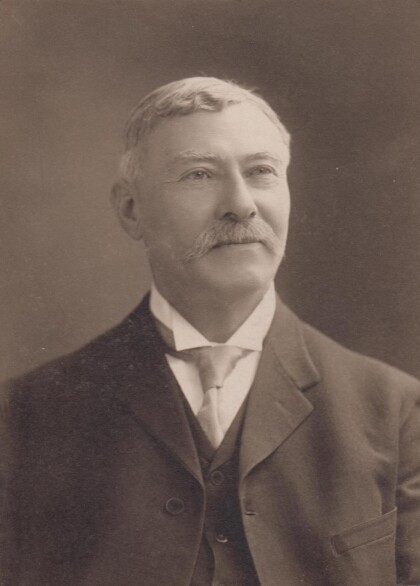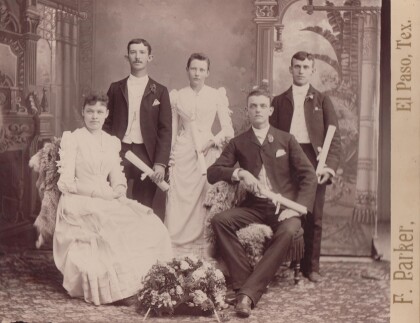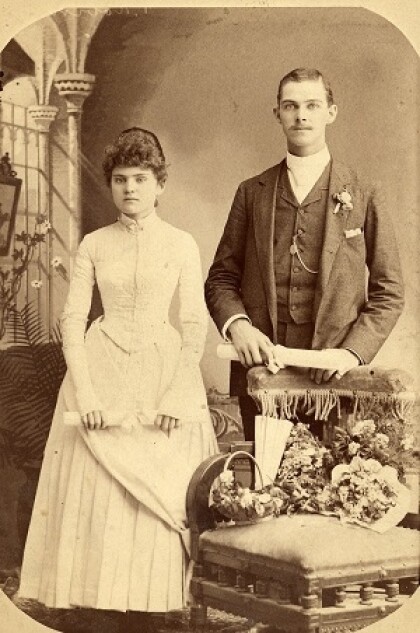Anson Mills Building
Anson Mills Building
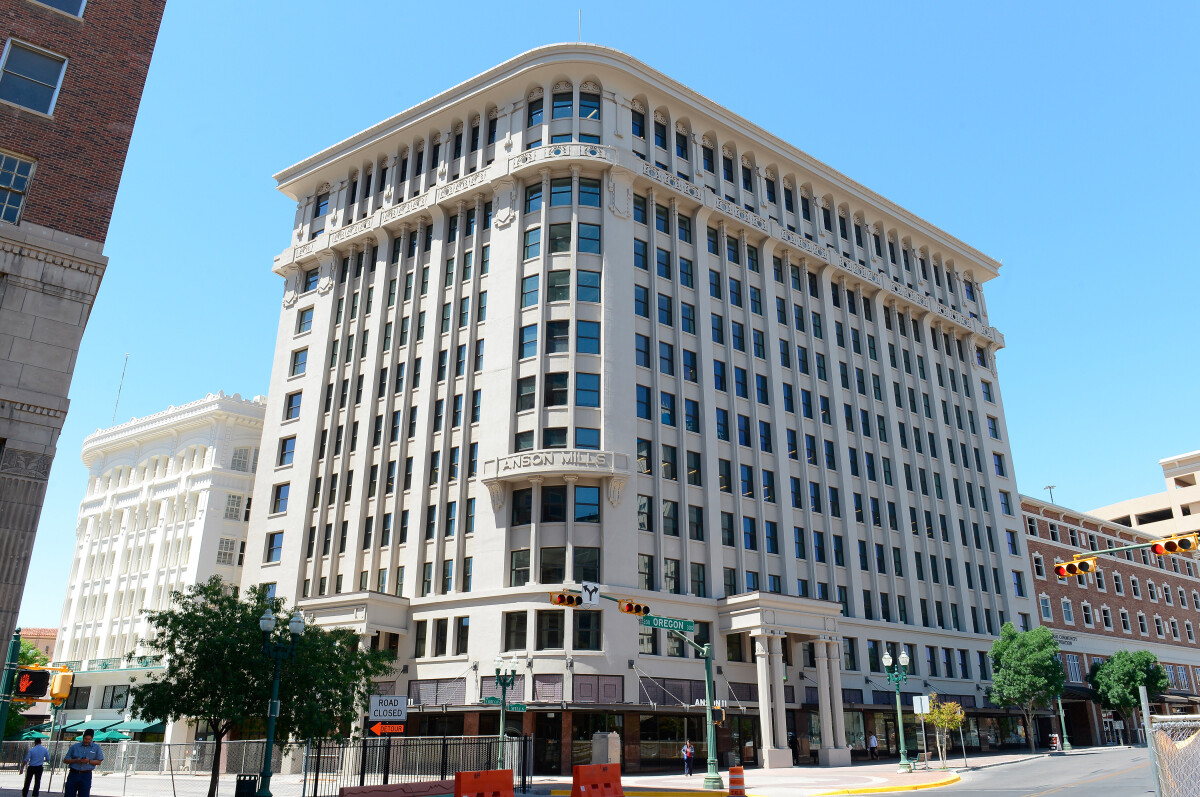
Anson Mills Building
The Anson Mills Building is an historic building located at 303 North Oregon Street in El Paso. The Building stands on the original site of the 1832 Ponce de León ranch. Anson Mills hired Henry C. Trost of the Trost & Trost architectural firm to design and construct the building. Trost was the area's foremost pioneer in the use of reinforced concrete. Built in 1910-1911, the building was only the second concrete-frame skyscraper in the United States and one of the largest all-concrete buildings. At 145 feet (44 m), the 12-story Mills Building was the tallest building in El Paso when completed. The architectural firm of Trost and Trost moved its offices to the building upon completion, where they remained until 1920. The Mills family sold the building in 1965. The building stands on a corner site opposite San Jacinto Plaza, with a gracefully curved street facade that wraps around the south and east sides. Like many of Trost's designs, the Anson Mills Building's overall form and strong verticality, as well as details of the ornamentation and cornice, are reminiscent of the Chicago School work of Louis Sullivan. In 1974 the Mills Building's windows were replaced with vertical bands of mirrored glass, radically altering its appearance.
Reportar esta entrada
Más sobre la misma comunidad-colección
Argyria Louise White, 5 meses de edad
There were a number of families named White living in El Paso at ...
Henry M. Walker - Secretario de la Union Laboral Central de El Paso
Henry M. Walker served in 1898 in Galveston, Tex. as president ...
Jardín entre planta eléctrica y bodega mirando hacia el este.
Possibly the power plant on Santa Fe St. You can see a wooden ...
Planta de energía eléctrica hacia el suroeste.
A beautiful brick building with power lines strung everywhere. ...
Primera en graduarse de la unica escuela secundaria en El Paso
Image caption: Kate Moore was one of two members of the first ...
