Reportar esta entrada
Más sobre la misma comunidad-colección
David S. Billingsley and Helen L. Billingsley
These children are identified as David S. Billingsley and Helen ...
Billy Wilson and Mrs. U.S. Stewart
Mrs. Ulysses S. Stewart was married to a cashier of the First ...
International Bridge - circa 1895
This view shows two boys on horse or mule back, with a glimpse ...
Grupo de mujeres en una Procesión Religiosa
Groups of women dressed in white gowns walking down Mesa street ...
Captain Jack Crawford, the Poet Scout
A Civil War veteran, scout with General Crook, actor in Buffalo ...
Trost edificios en la Calle Mills
The notation on the postcard says: "2314 Mills Street Looking ...
Baricada en la Calle de Comercio, Juárez
The picture was taken at Calle de Comercio, Juarez, during the ...
El Paso Cámara de Comercio, El Paso, Tejas
Chamber of Commerce, El Paso, Texas. Visible: A gray building ...
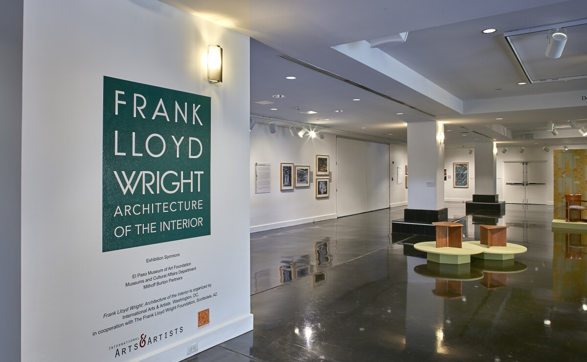
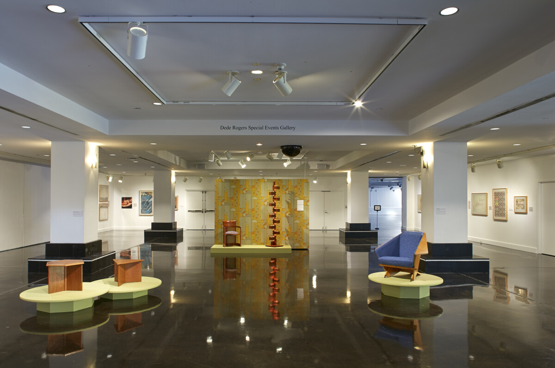
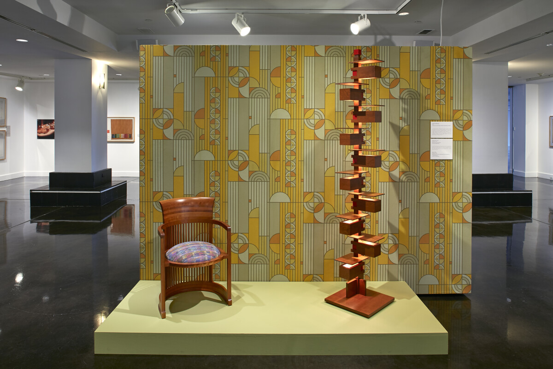
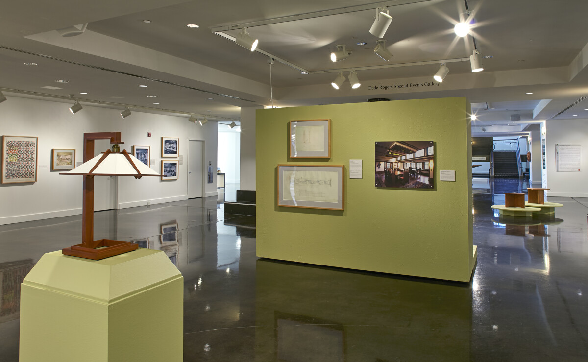
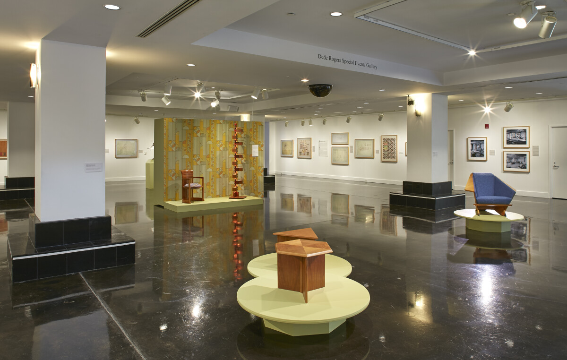
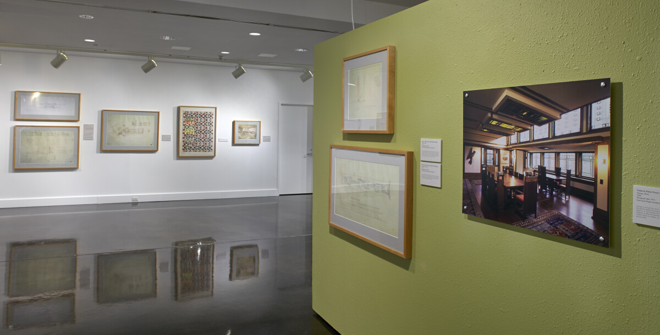
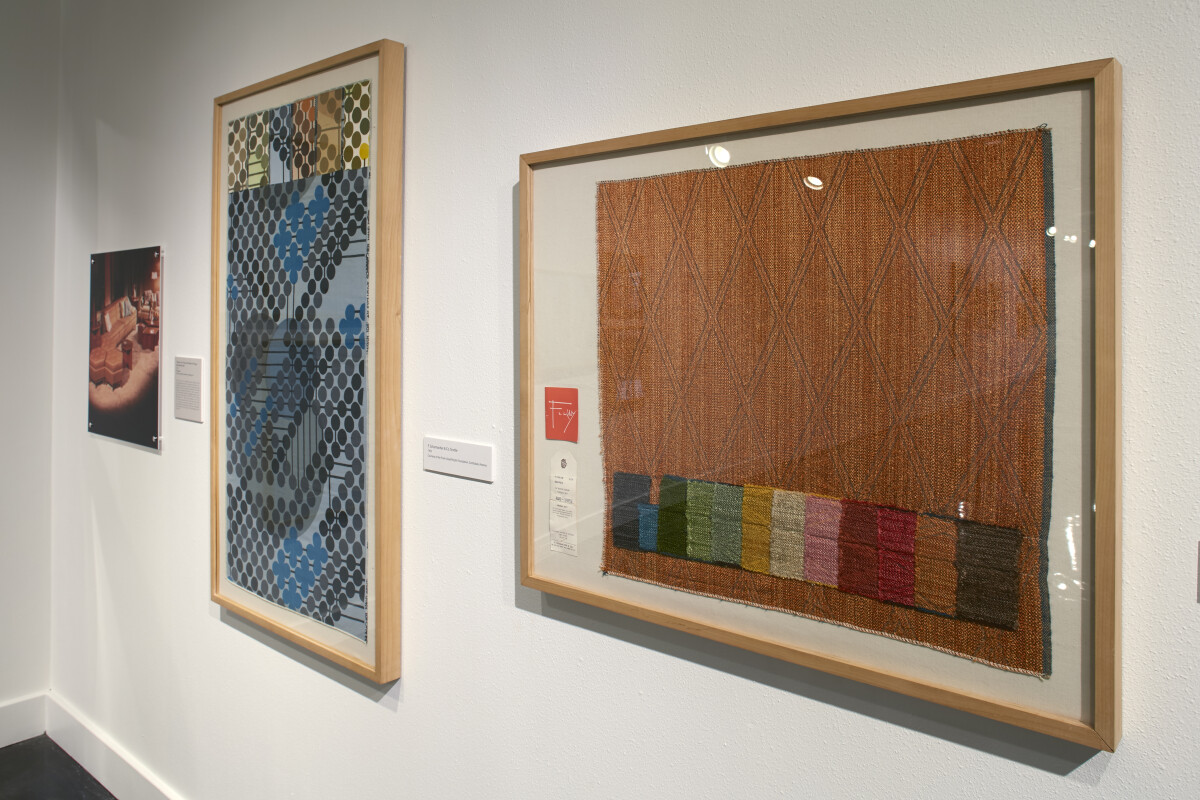
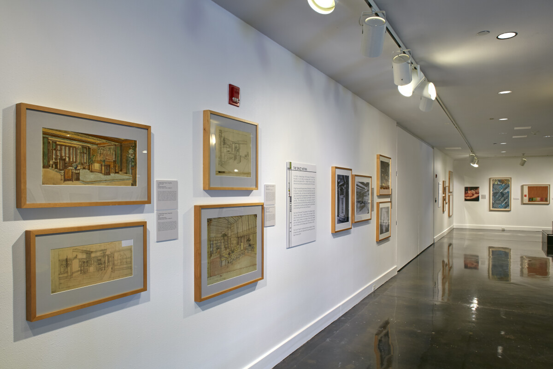
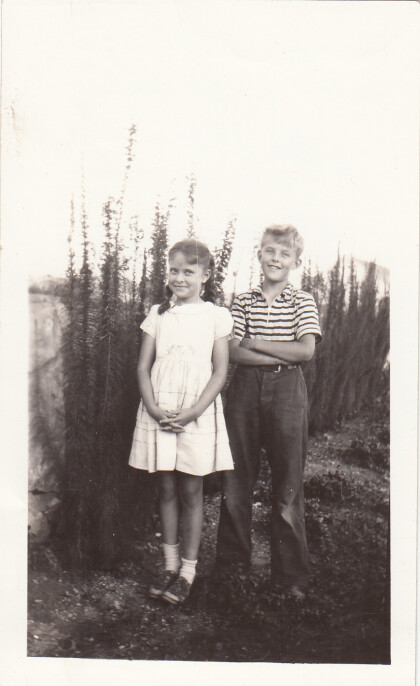
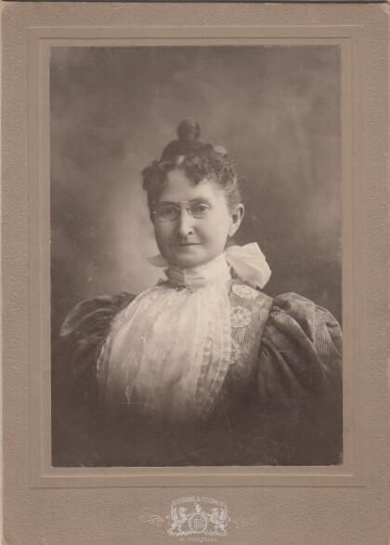
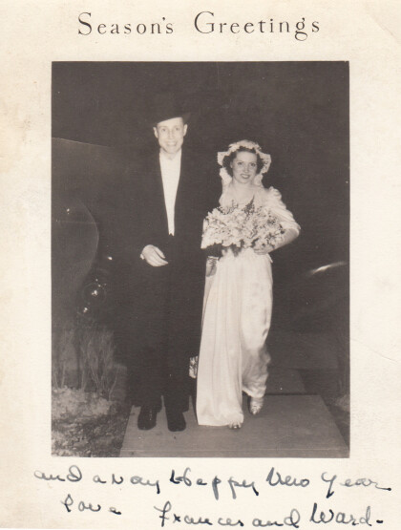
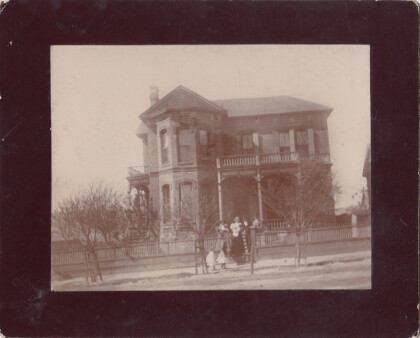
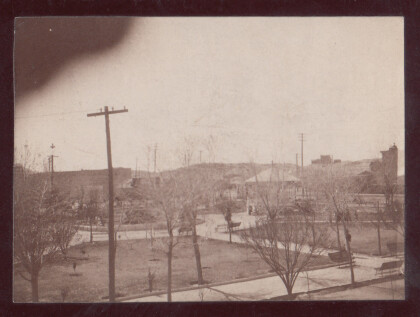
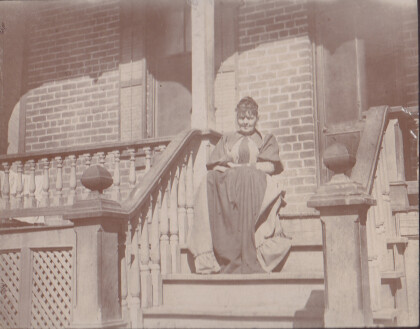
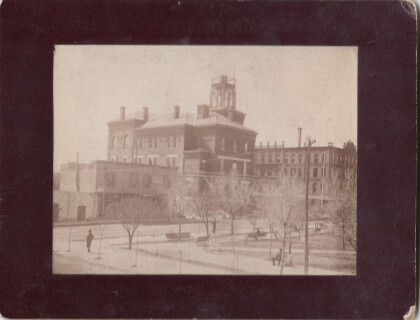
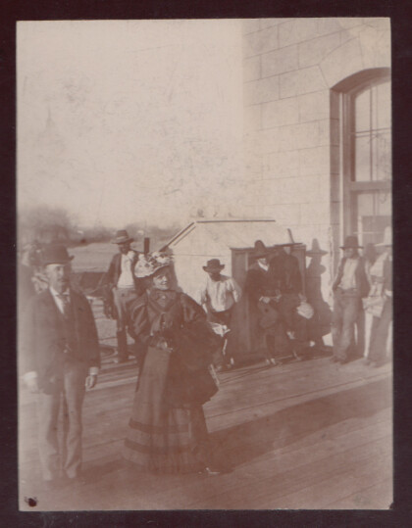
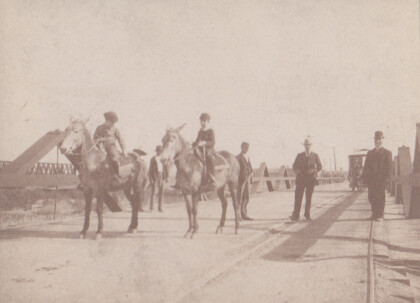
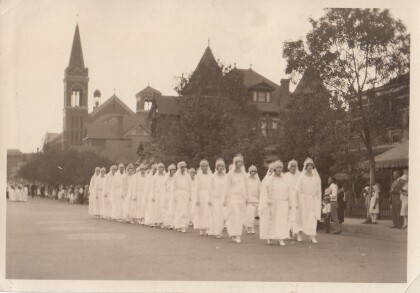
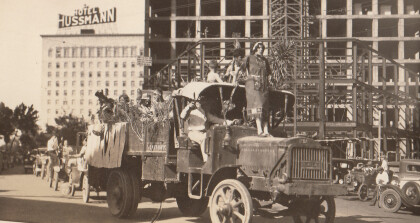
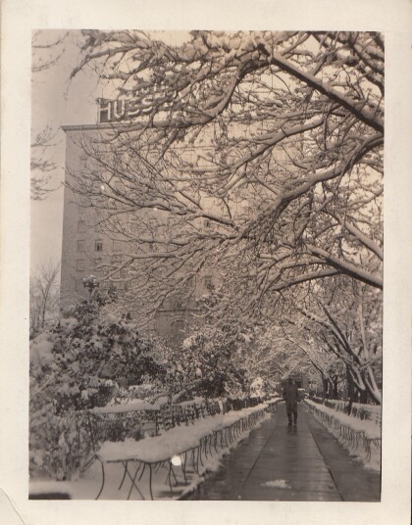
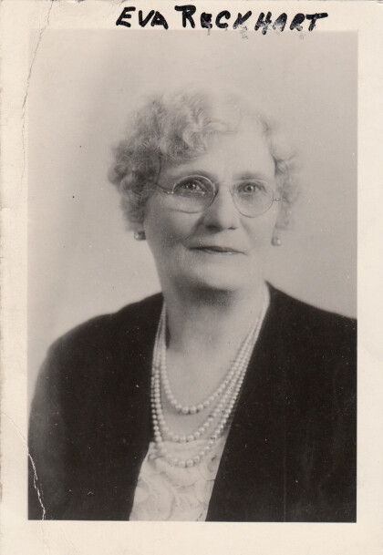
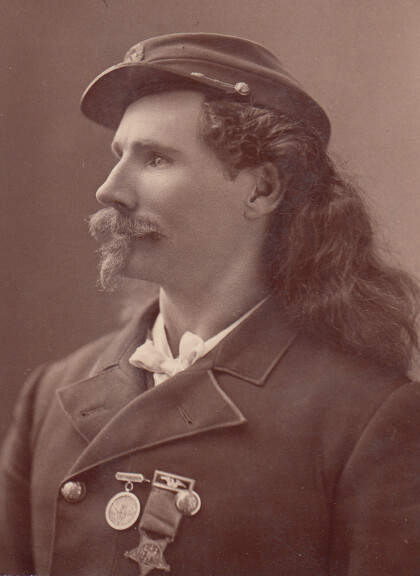
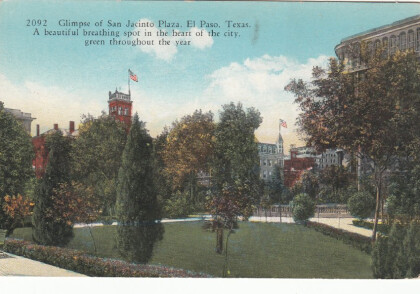
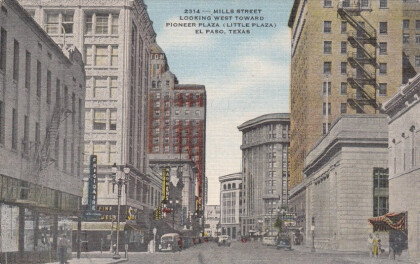
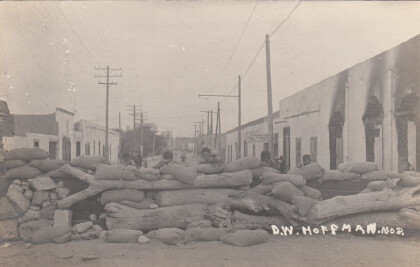
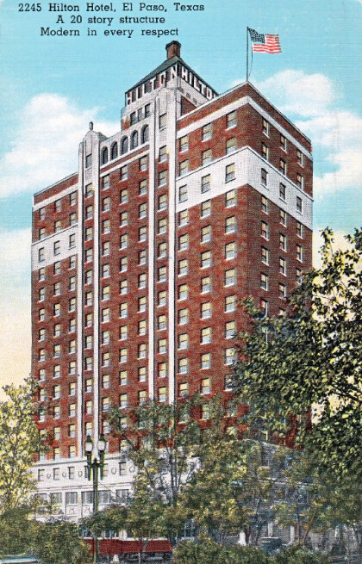
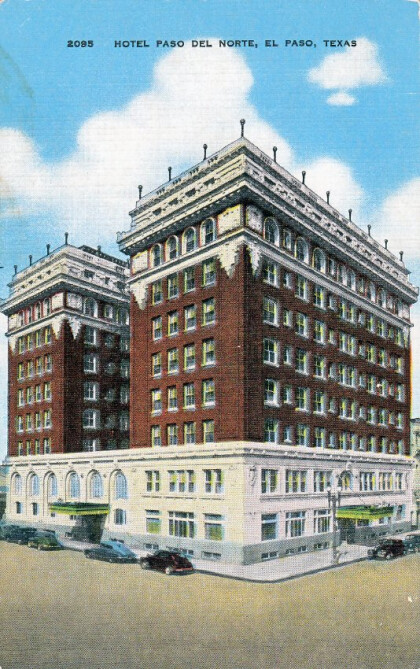
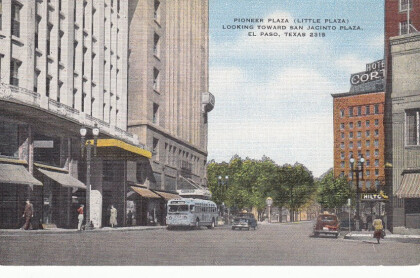
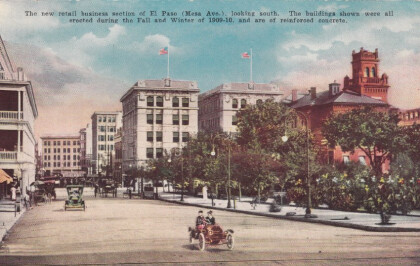
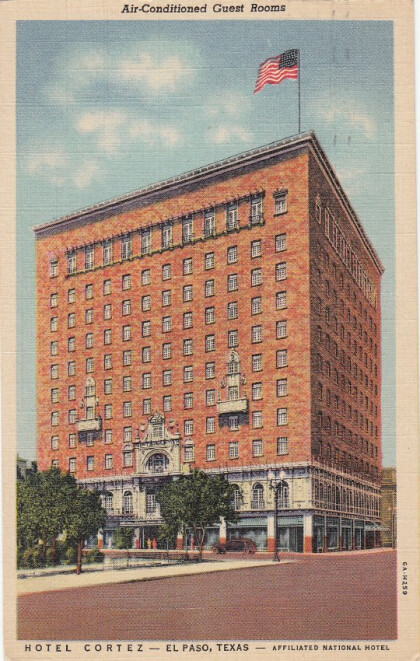
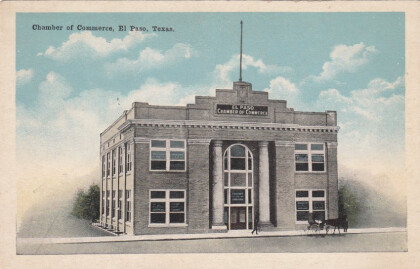
Comentarios
Hacer un comentario