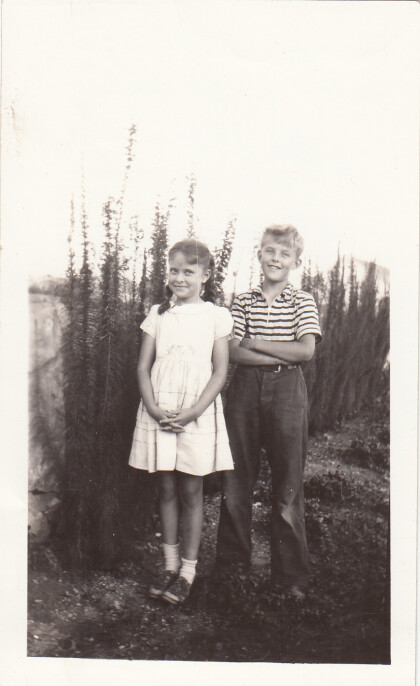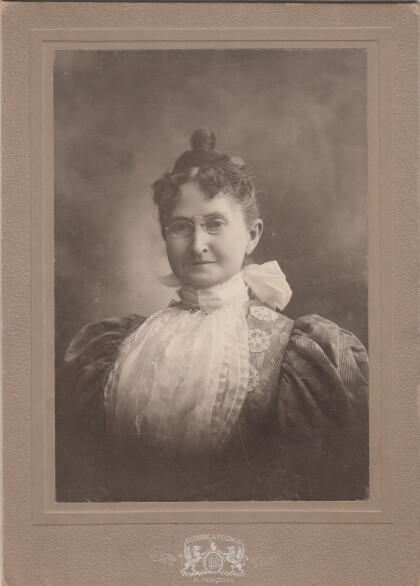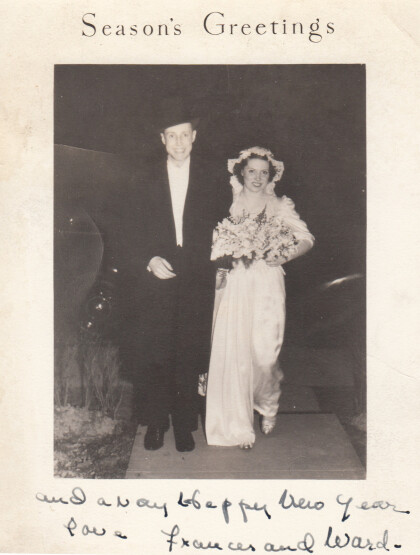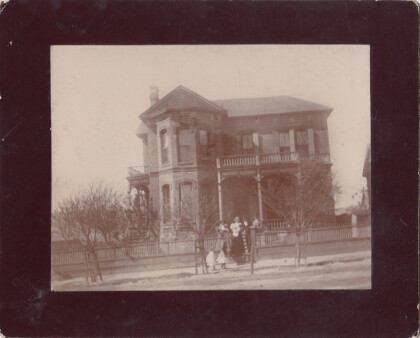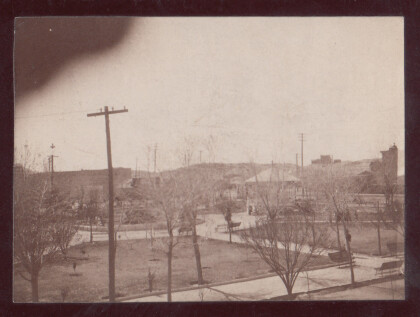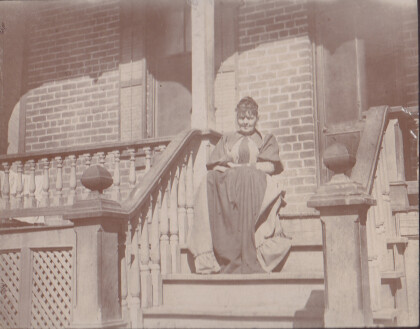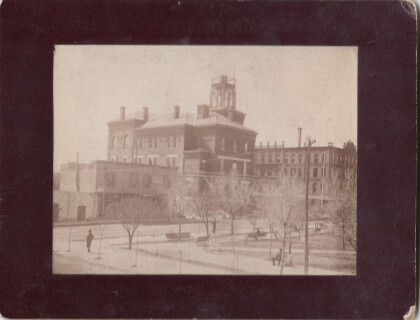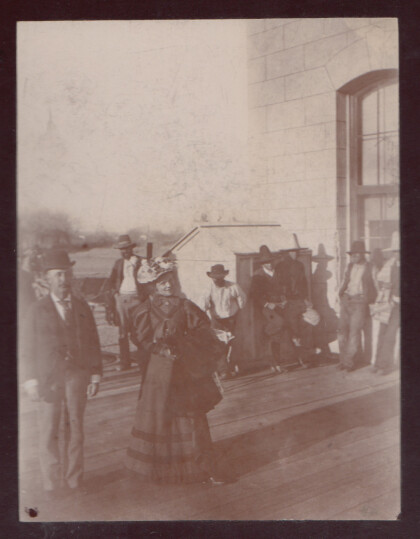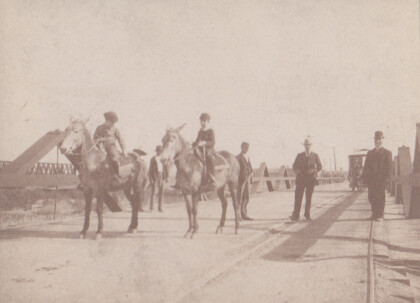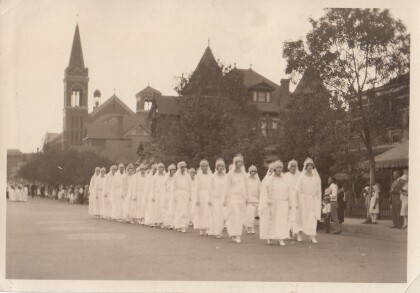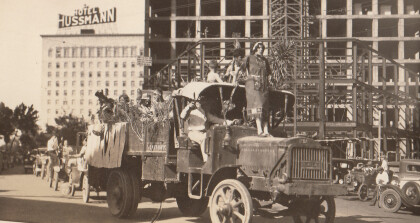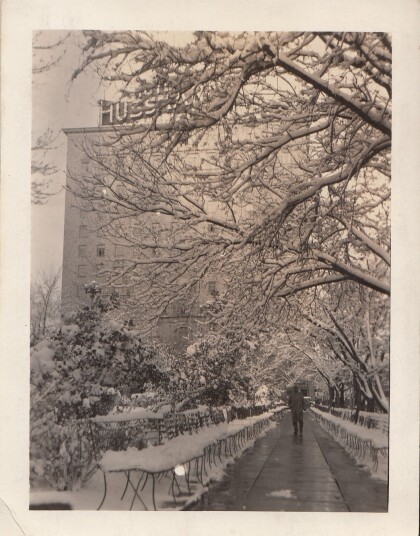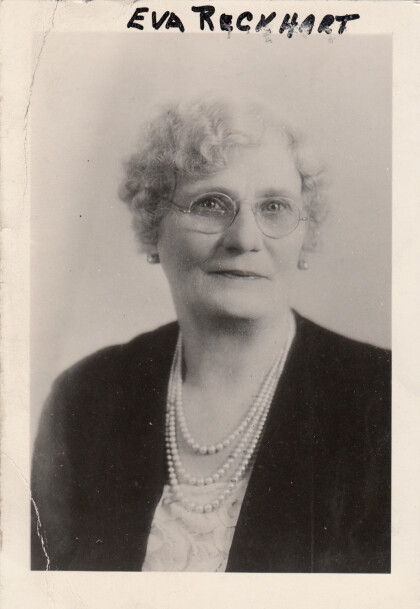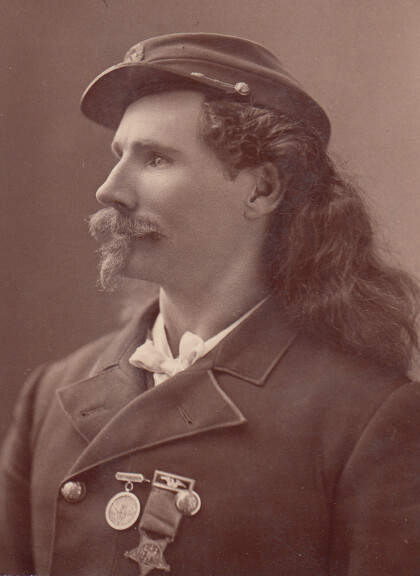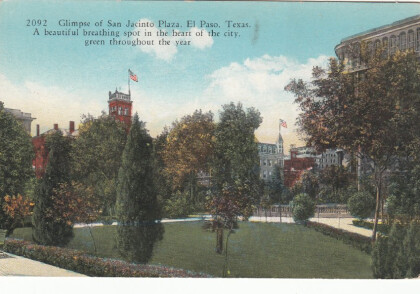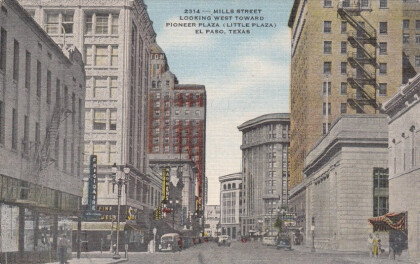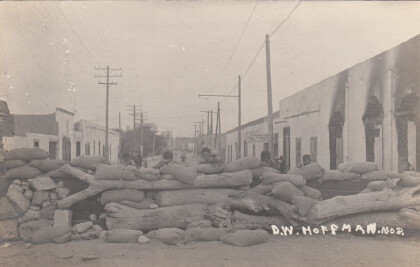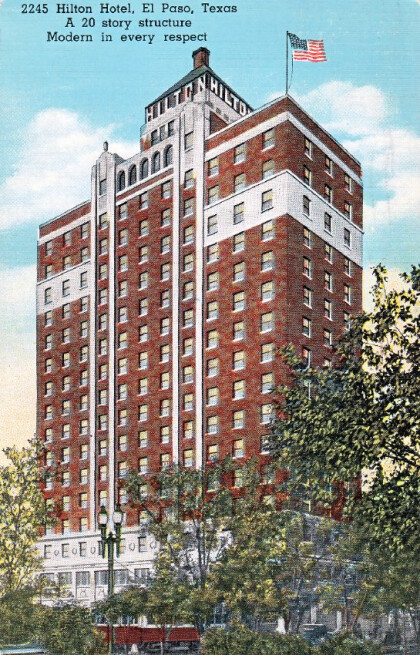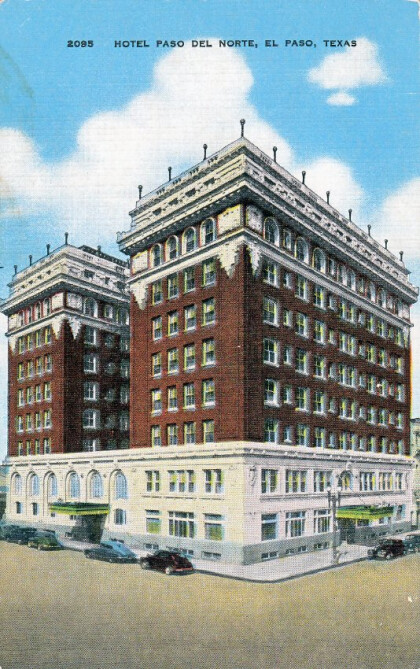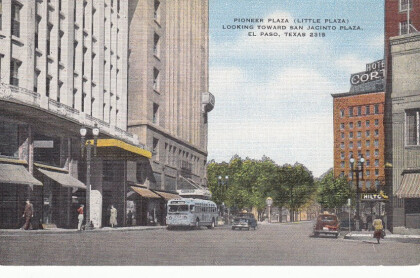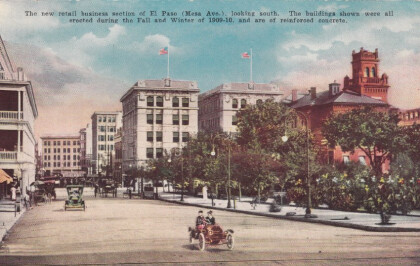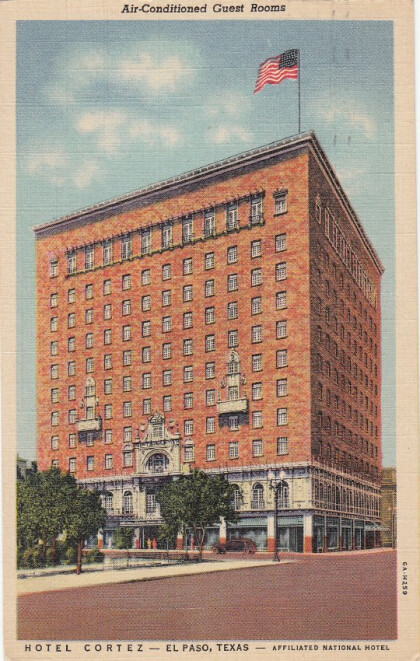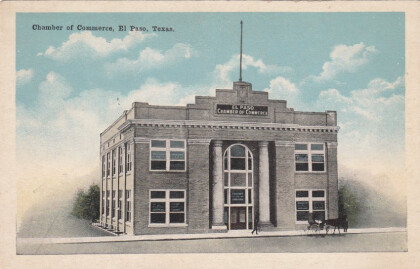Installation view, Frank Lloyd Wright, EPMA.
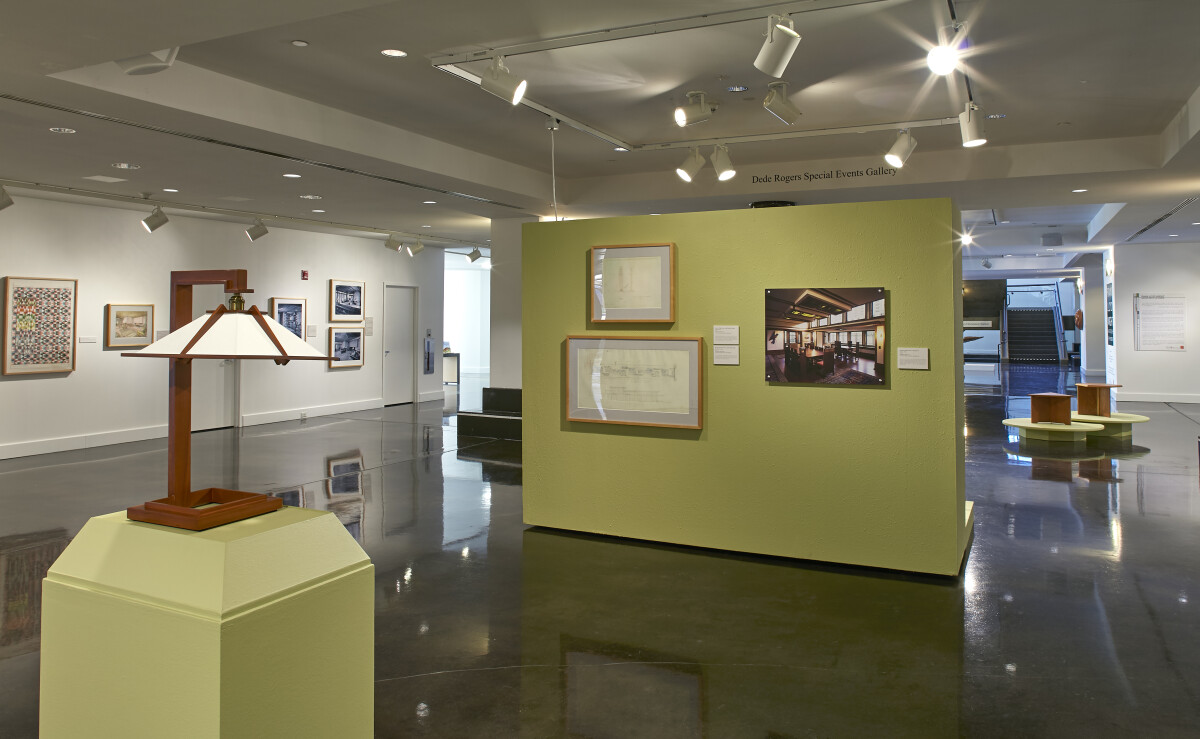
Installation view, Frank Lloyd Wright, EPMA.
Frank Lloyd Wright: Architecture of the Interior October 13, 2017 – February 11, 2018 Dede Rogers Gallery, El Paso Museum of Art Explore Wright’s interior spaces, furnishings, and household objects through house plans and photographs. Plans reveal the heart of Wright houses as a single, expansive space from which subordinate spaces extend outward in multiple directions, like the spokes of a wheel. Photographs and design drawings show the ingenious ways Wright maximized the feeling of openness while accommodating the needs for daily living. Marking the 150th anniversary of the American architect’s birth in 1867, this exhibition was organized by International Arts & Artists, Washington, DC, in cooperation with the Frank Lloyd Wright Foundation, Scottsdale, Arizona. Support Provided by Texas Commission on the Arts.
Report this entry
More from the same community-collection
David S. Billingsley and Helen L. Billingsley
These children are identified as David S. Billingsley and Helen ...
Billy Wilson and Mrs. U.S. Stewart
Mrs. Ulysses S. Stewart was married to a cashier of the First ...
International Bridge - circa 1895
This view shows two boys on horse or mule back, with a glimpse ...
Group of Women in a Religious Procession
Groups of women dressed in white gowns walking down Mesa street ...
Captain Jack Crawford, the Poet Scout
A Civil War veteran, scout with General Crook, actor in Buffalo ...
Barricade on Commercial Street, Juarez
The picture was taken at Calle de Comercio, Juarez, during the ...
El Paso Chamber of Commerce - El Paso, Texas
Chamber of Commerce, El Paso, Texas. Visible: A gray building ...
