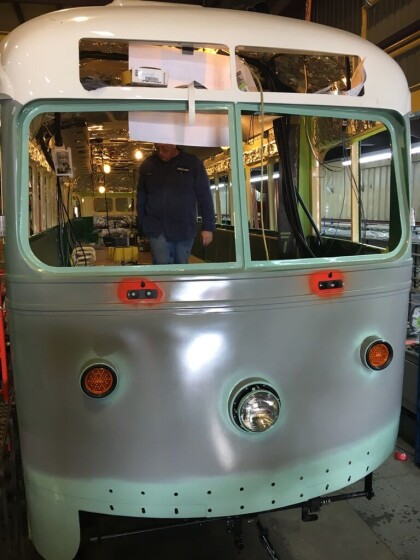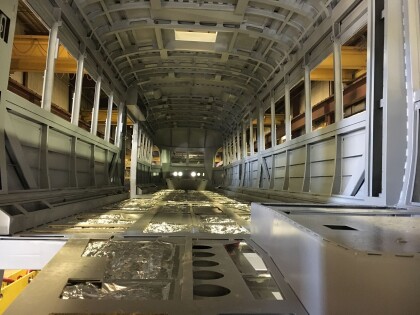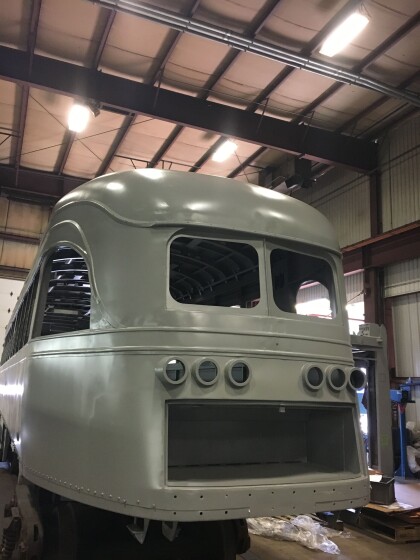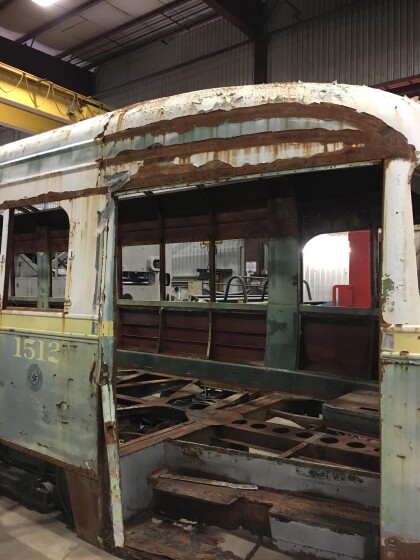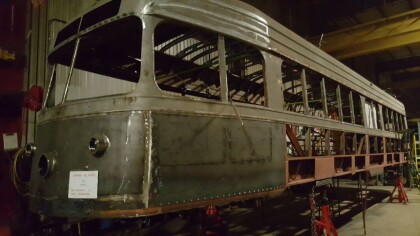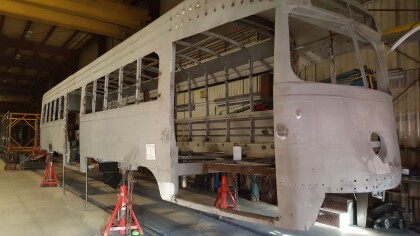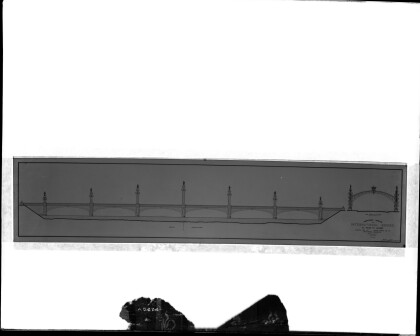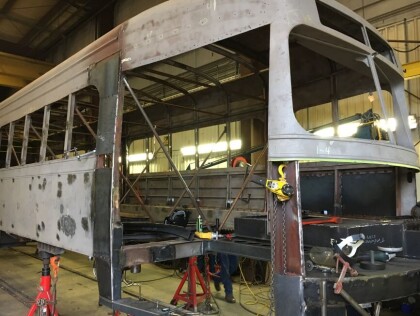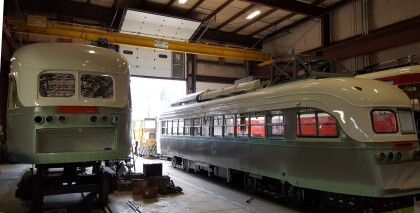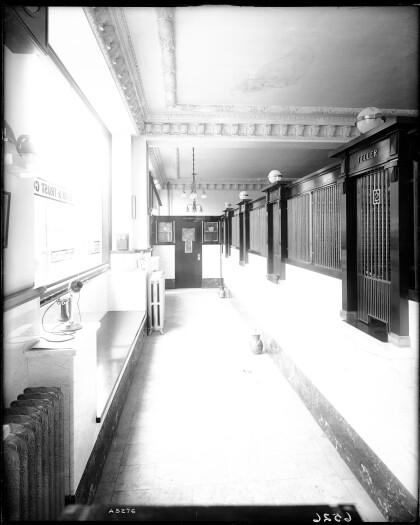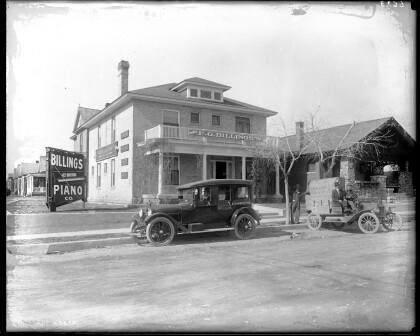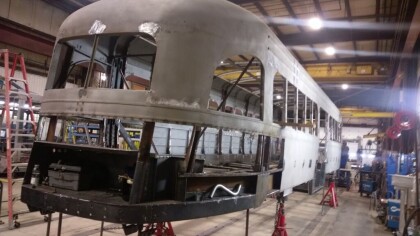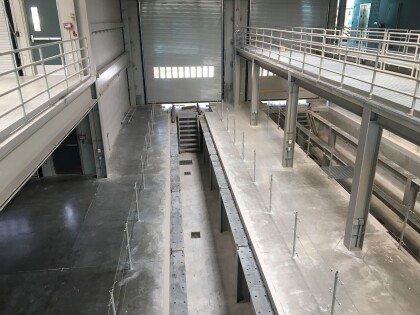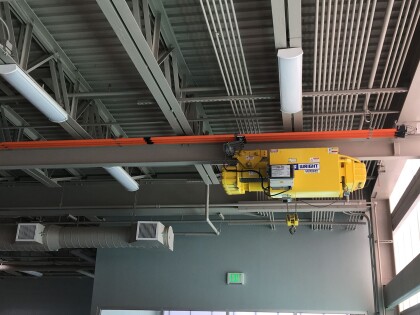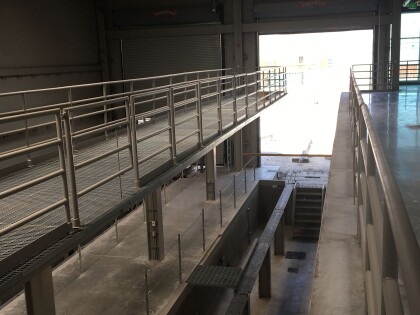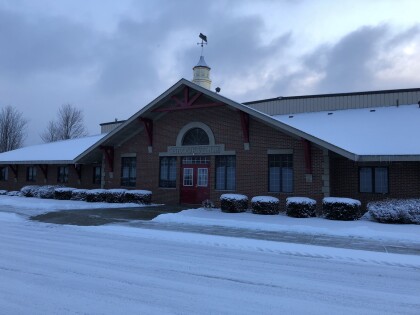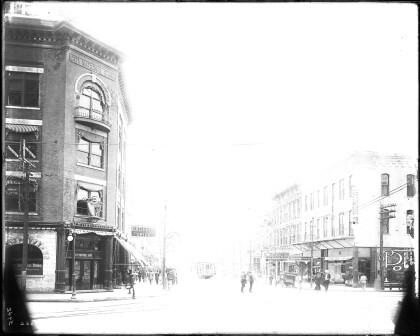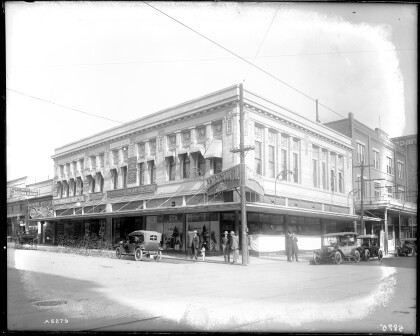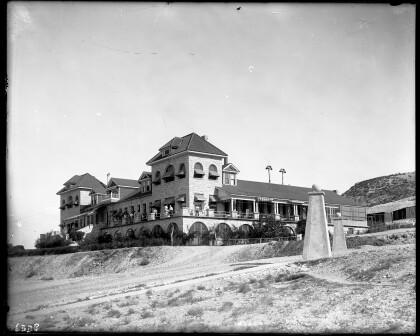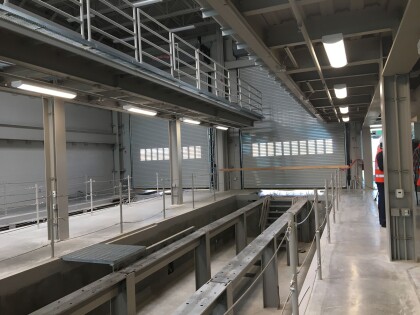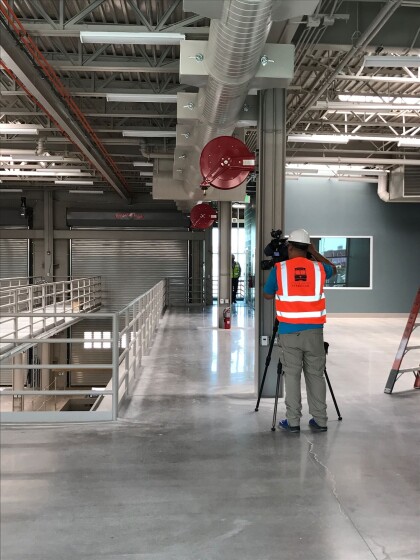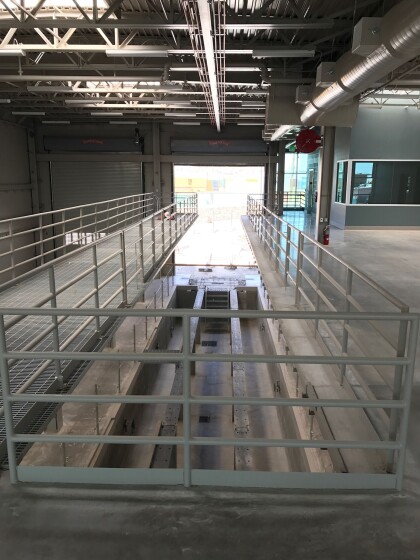Installation view, Frank Lloyd Wright, EPMA.
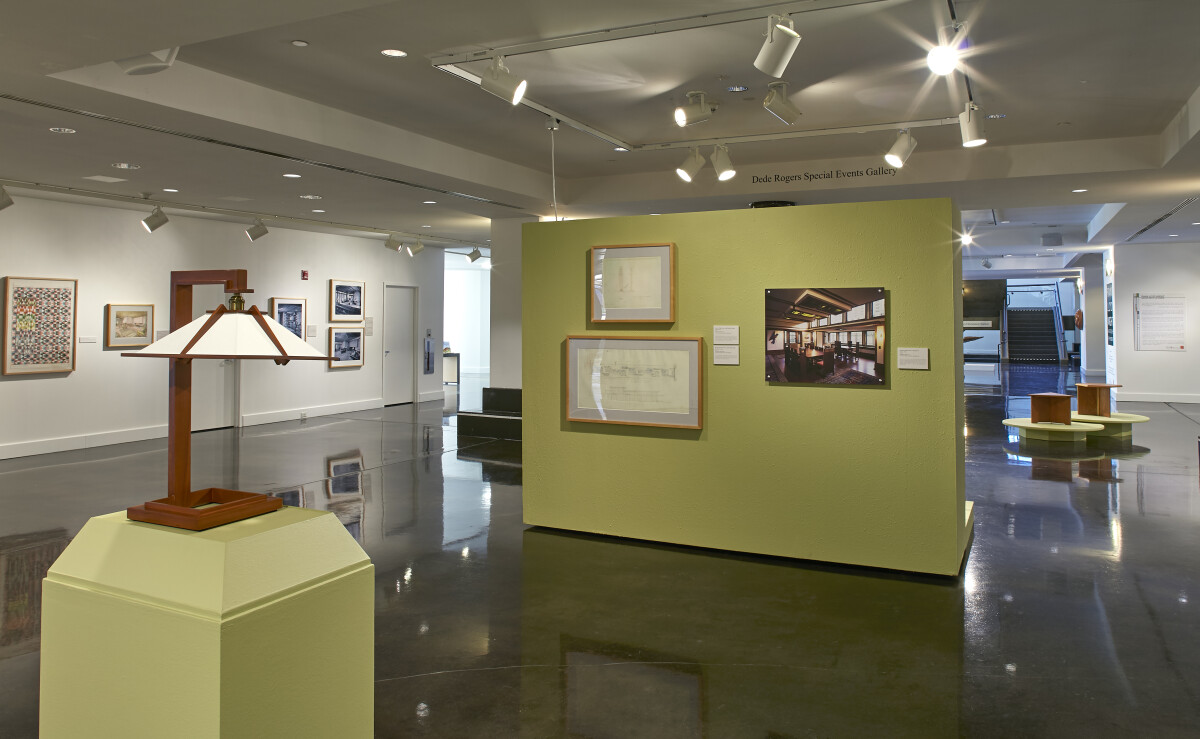
Installation view, Frank Lloyd Wright, EPMA.
Frank Lloyd Wright: Architecture of the Interior October 13, 2017 – February 11, 2018 Dede Rogers Gallery, El Paso Museum of Art Explore Wright’s interior spaces, furnishings, and household objects through house plans and photographs. Plans reveal the heart of Wright houses as a single, expansive space from which subordinate spaces extend outward in multiple directions, like the spokes of a wheel. Photographs and design drawings show the ingenious ways Wright maximized the feeling of openness while accommodating the needs for daily living. Marking the 150th anniversary of the American architect’s birth in 1867, this exhibition was organized by International Arts & Artists, Washington, DC, in cooperation with the Frank Lloyd Wright Foundation, Scottsdale, Arizona. Support Provided by Texas Commission on the Arts.
Report this entry
More from the same community-collection
International Bridge Design, 1910 - El Paso, Texas
An artist rendering of the International Bridge connecting El ...
El PAso, Bank & Trust Co. - El Paso, Texas
The interior of the El Paso Bank & Trust Co. Located on the SW ...
City National bank - El Paso, Texas
Photo of the City National Bank Building (on the left side of ...
Stevens Building - El Paso, Texas
The Stevens Building located at 026 1/2 Mesa Ave. The Building ...
St. Joseph's Sanatorium - El Paso, Texas
As with photo A5217: this building is identified as St. Joseph's ...
