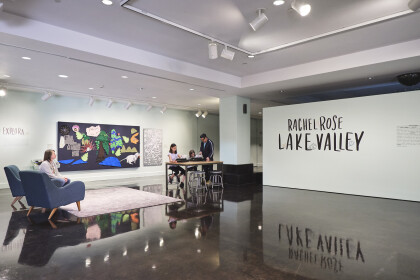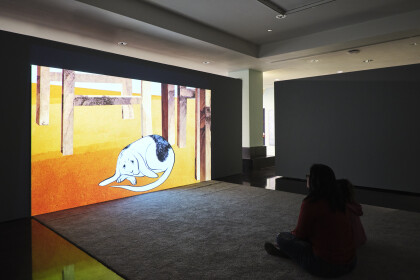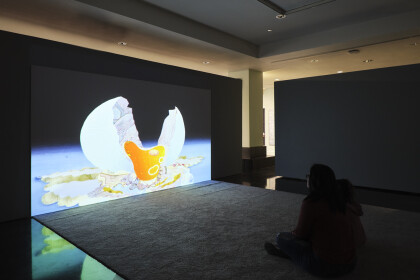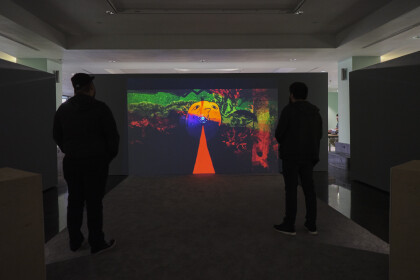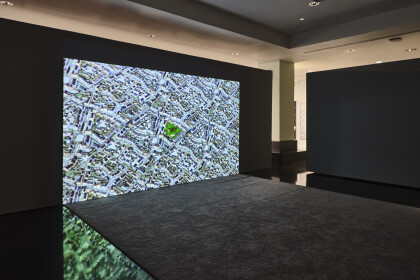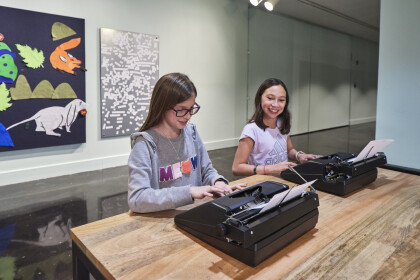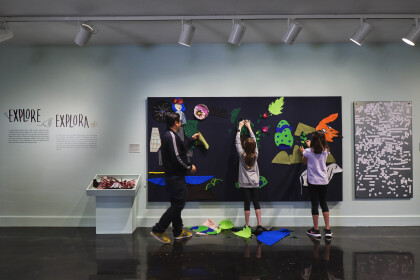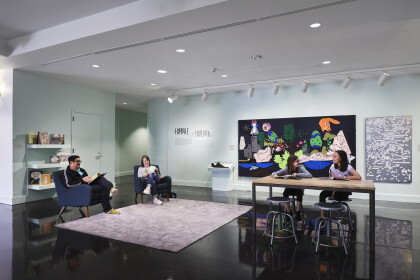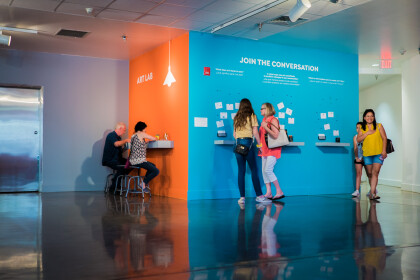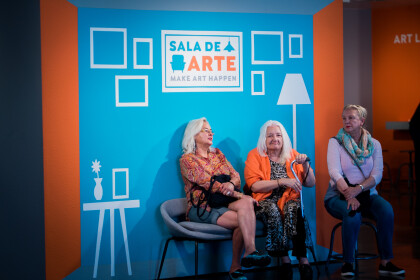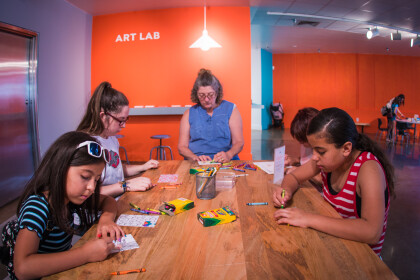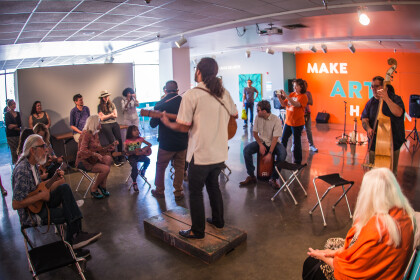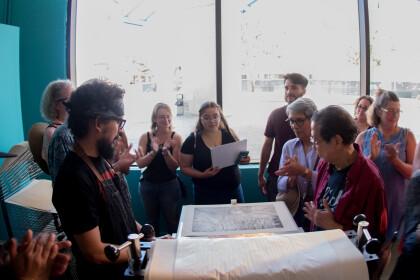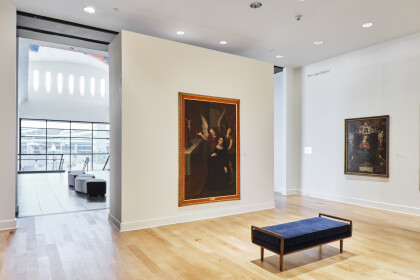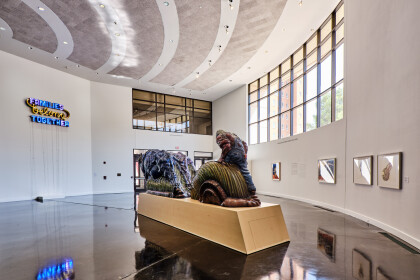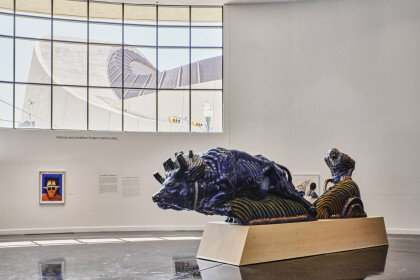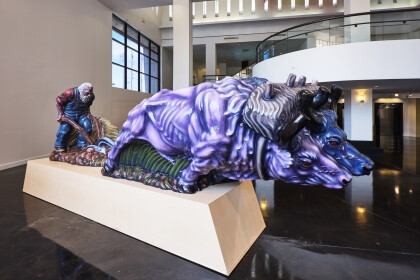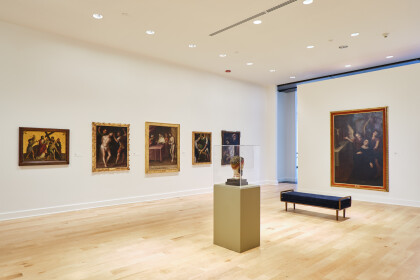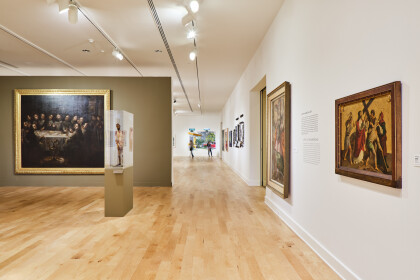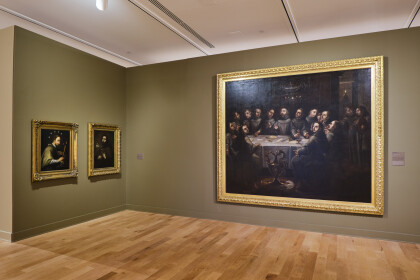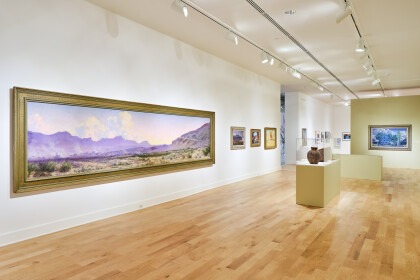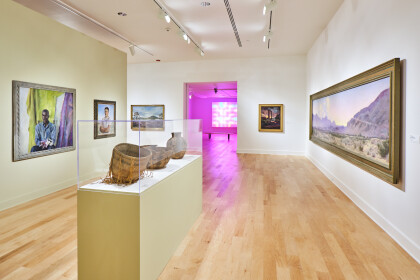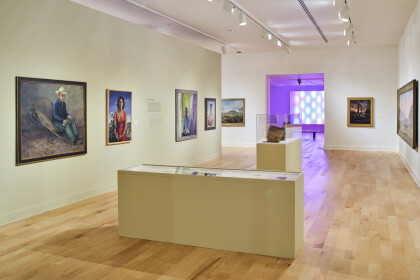Lobby of O.T. Bassett Tower
Lobby de la Torre O. T. Bassett
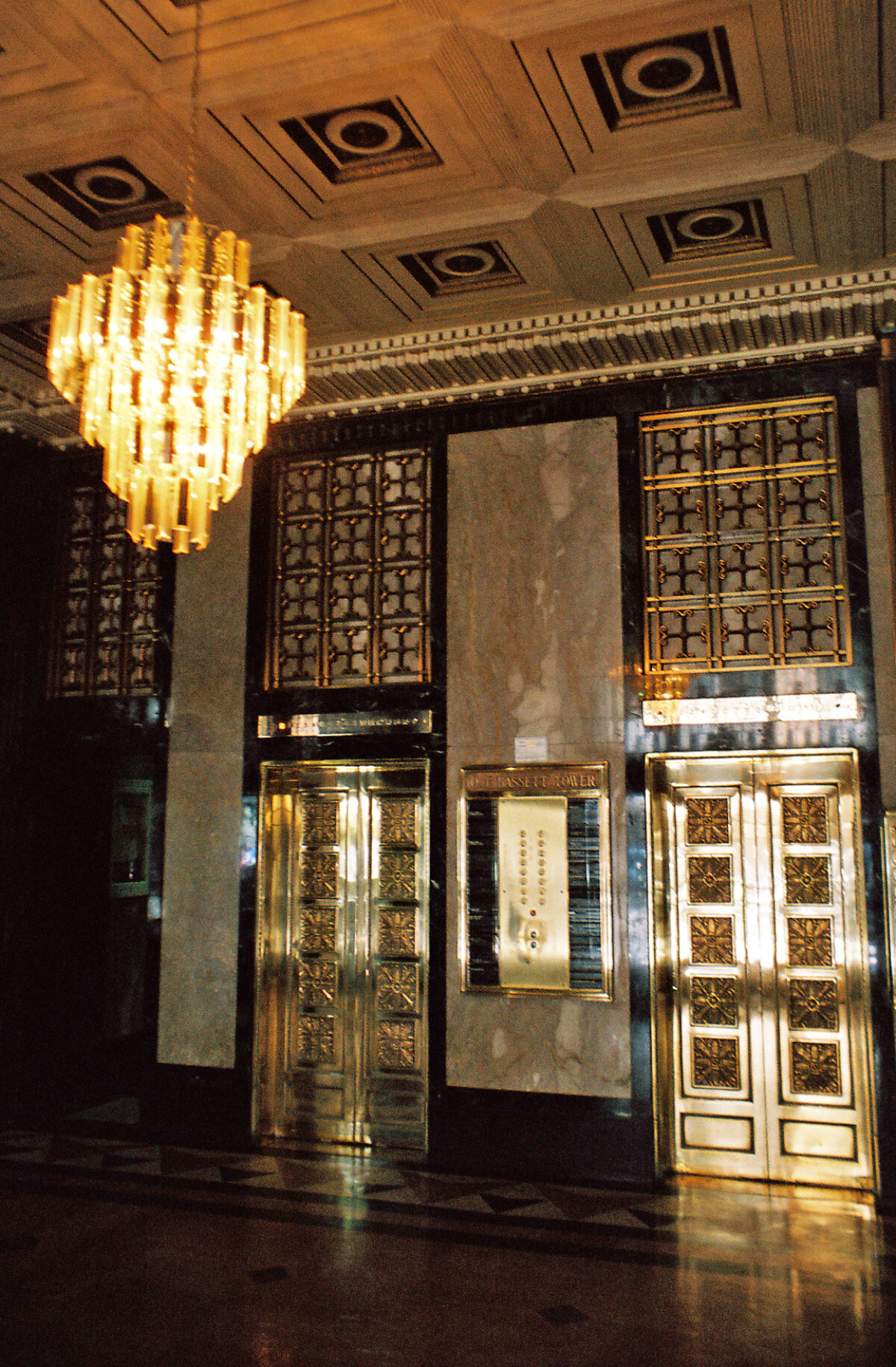
Lobby of O.T. Bassett Tower
The photograph shows the lobby of the O.T. Bassett Tower. Henry C. Trost designed the building which opened in 1930. The twenty-four feet square lobby is typical Trost with floors and pilasters of marble and coffered ceiling. The image also points to the use of brass. The lobby is lightened by the chandelier.
Report this entry
More from the same community-collection
Installation View, Rachel Rose: Lake Valley, EPMA.
Rachel Rose: Lake Valley January 24 - August 16 ...
Installation View, Rachel Rose: Lake Valley, EPMA.
Rachel Rose: Lake Valley January 24 - August 16 ...
Installation View, Rachel Rose: Lake Valley, EPMA.
Rachel Rose: Lake Valley January 24 - August 16 ...
Installation View, Rachel Rose: Lake Valley, EPMA.
Rachel Rose: Lake Valley January 24 - August 16 ...
Installation View, Rachel Rose: Lake Valley, EPMA.
Rachel Rose: Lake Valley January 24 - August 16 ...
Installation View, Rachel Rose: Lake Valley, EPMA.
Rachel Rose: Lake Valley January 24 - August 16 ...
Installation View, Rachel Rose: Lake Valley, EPMA.
Rachel Rose: Lake Valley January 24 - August 16 ...
Installation View, Rachel Rose: Lake Valley, EPMA.
Rachel Rose: Lake Valley January 24 - August 16 ...
