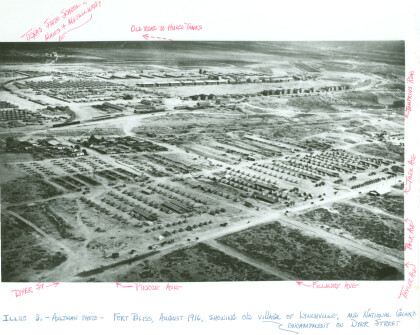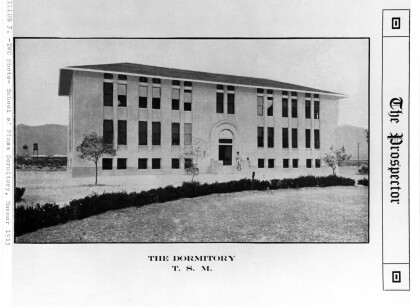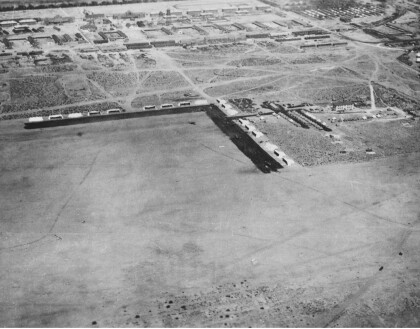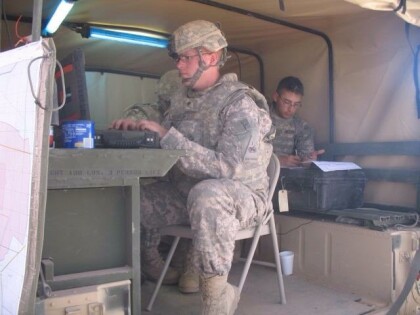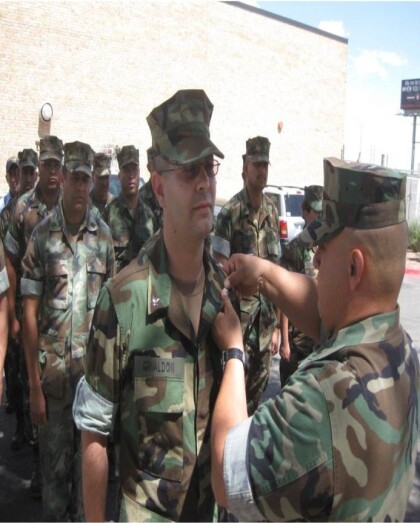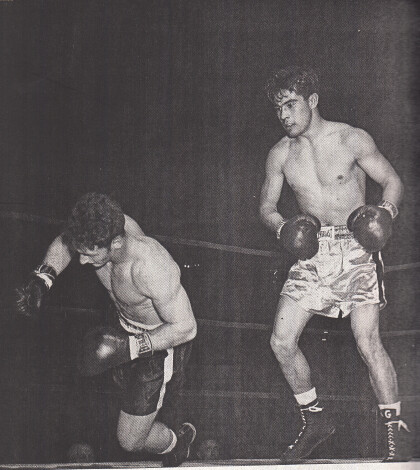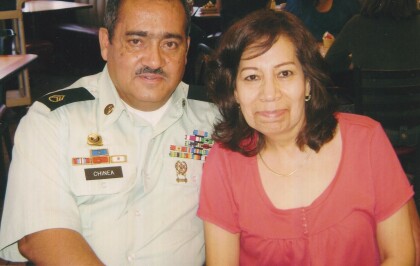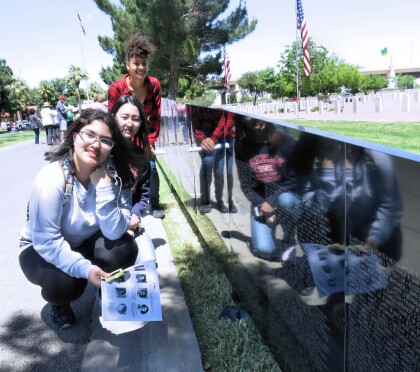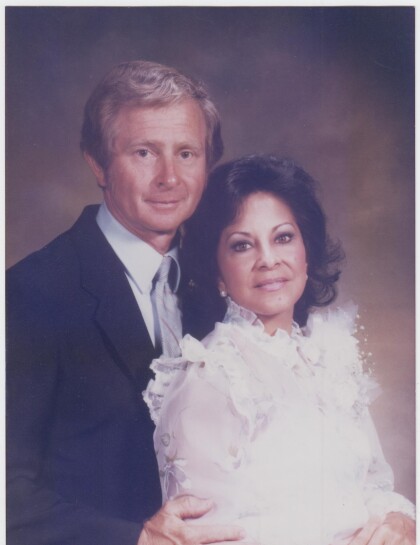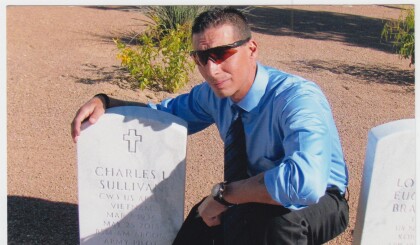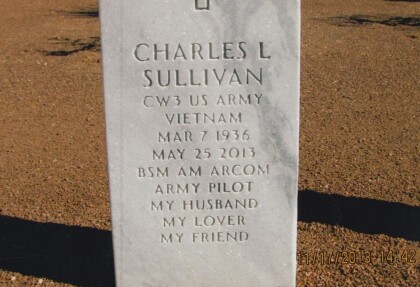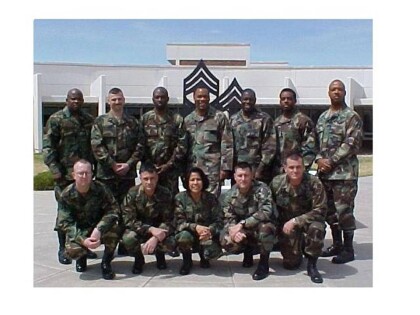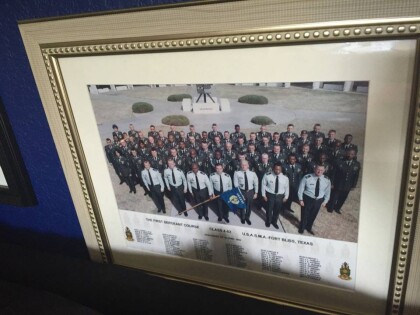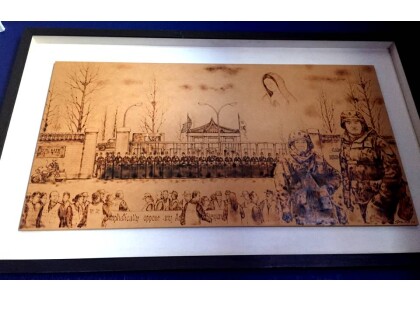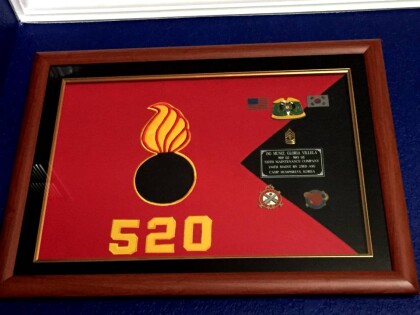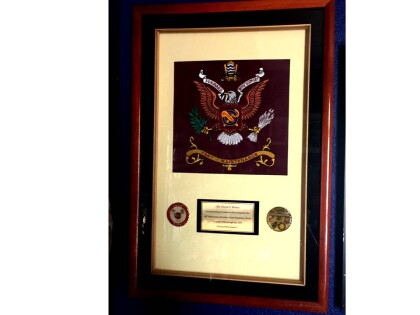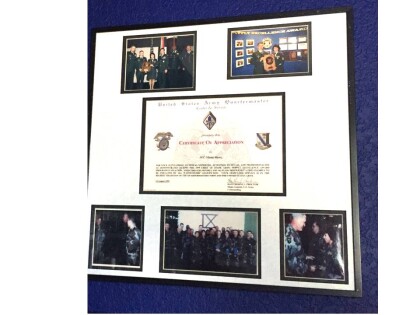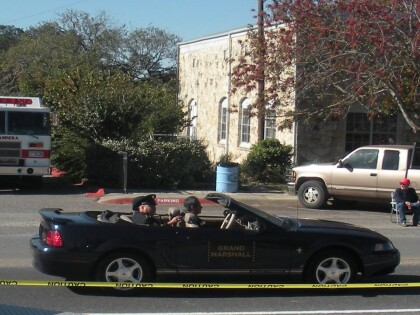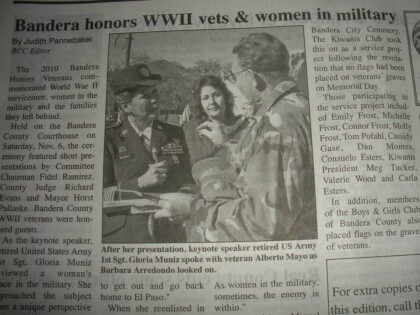Master Plan Fort Bliss Texas: General Site Plan and Building Map
Plan magistral Fort Bliss Texas: plan general del sitio y de edificios
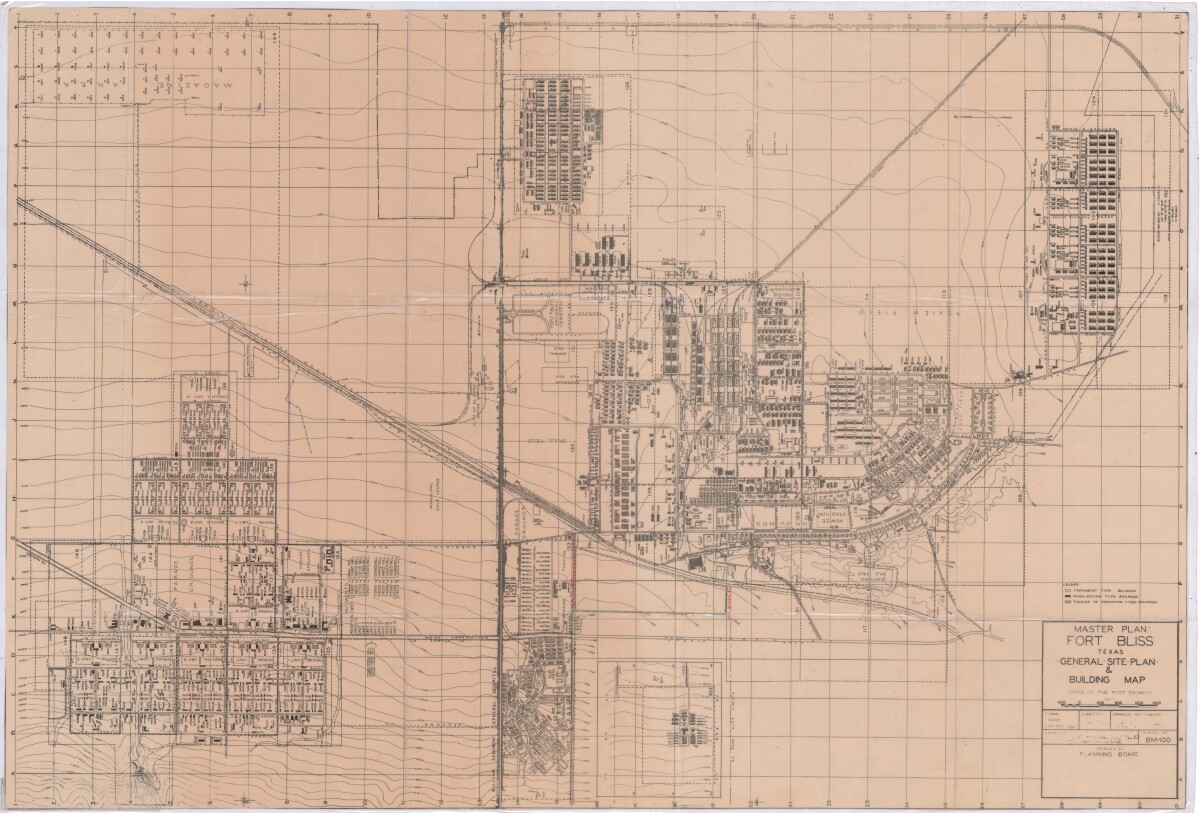
Master Plan Fort Bliss Texas: General Site Plan and Building Map
General site plan of Fort Bliss Texas indicating permanent, mobilization and theater of operation type buildings; city-limit boundaries, railroad lines; and locations of general hospital, magazine area, parade grounds, drill areas and municipal golf course. This military base is within the city limits of El Paso, TX circa 1945
Report this entry
More from the same community-collection
Dormitory of School of Mines, 1915
The image shows the dormitory of the School of Mines (now UTEP) ...
Airfield next to old School of Mines, 1915
The image shows the airfield next to the old School of Mines and ...
Joshua Radabaugh operating the AFATDS at Fort Bliss.
This photograph is from my time in the US Army field artillery. ...
Jose L. Chinea, Maricruz Chinea circa 2005
The Chinea family dining at Fort Bliss dining facility. SSG Jose ...
FIRST SEARGEANT ACADEMY GRADUATE CLASS 4-02
I ATTENDED THE FIRST SERGEANT COURSE IN U.S.A.S.MA. , FT ...
1SG ACADEMY COURSE - USASMA - FT BLISS, TX
1SG ACADEMY COURSE - USASMA - FT BLISS, TX CLASS OF 4-02 WE ...
"FORCE PROTECTION" CAMP HUMPHREYS, KOREA - US ARMY 2001-2003
"FORCE PROTECTION" CAMP HUMPHREYS, KOREA - US ARMY 2001-2003 ...
SFC MUNIZ, GLORIA VILLLELA CHIEF OF STAFF SUPPLY EXCELLENCE
SFC MUNIZ, GLORIA VILLLELA - 1999 CHIEF OF STAFF SUPPLY ...
USA, 1SG, RETIRED, GLORIA V.MUNIZ - GRAND MARSHALL BANDERA 2010
US ARMY, 1SG, RETIRED, GLORIA VILLELA MUNIZ - GRAND MARSHALL ...
2010 BANDERA GRAND MARSHALL - 1SG (RETIRED) MUNIZ, GLORIA V.
2010 BANDERA HONORS GRAND MARSHALL - US ARMY, 1SG (RETIRED) ...
