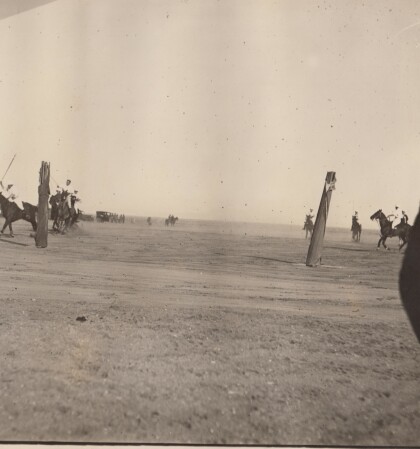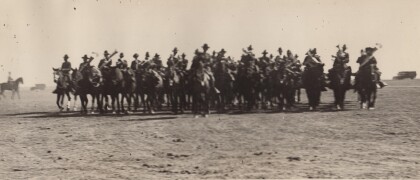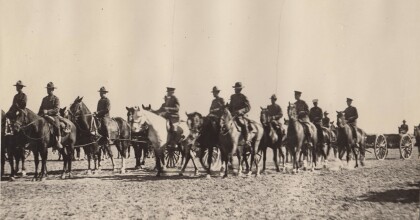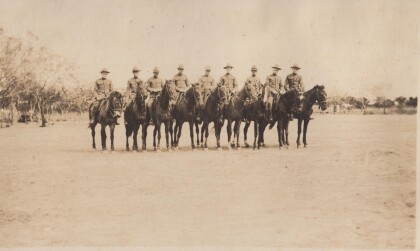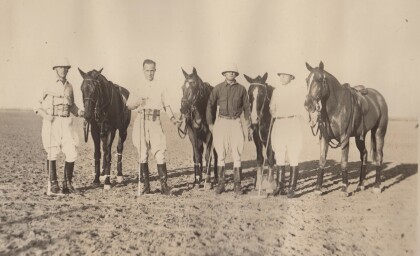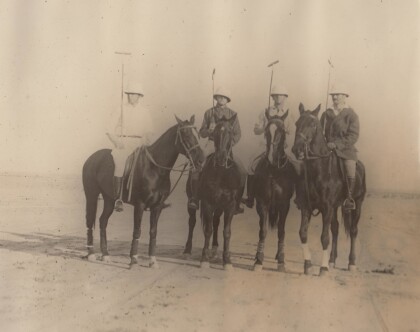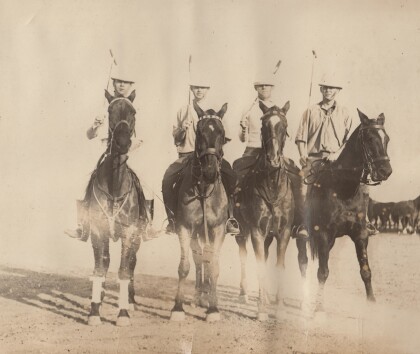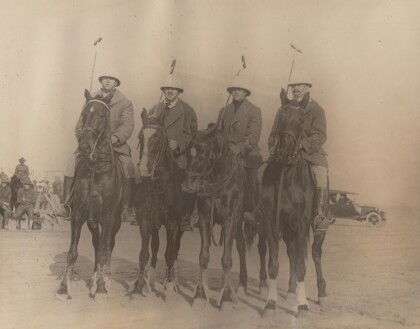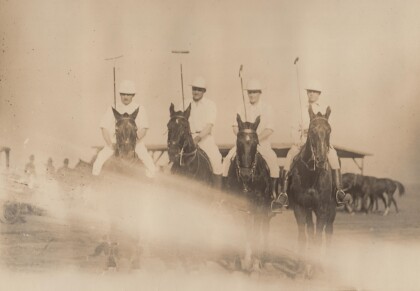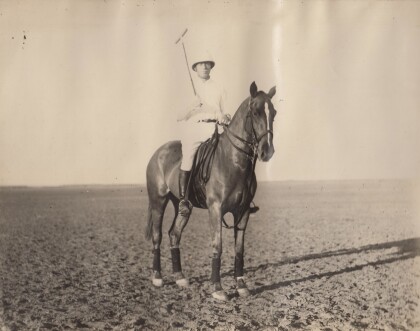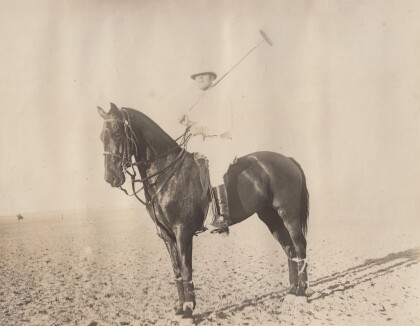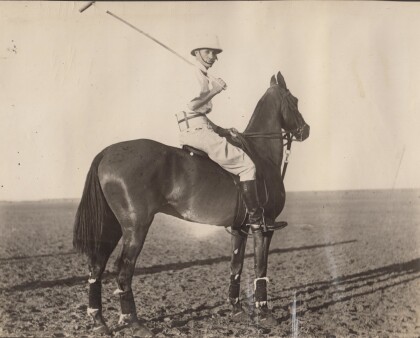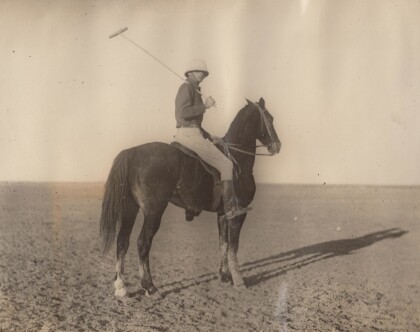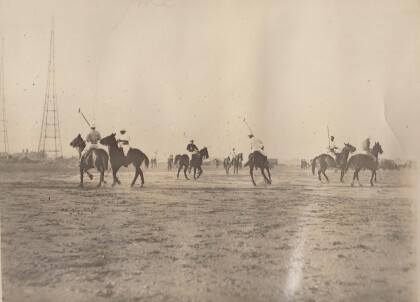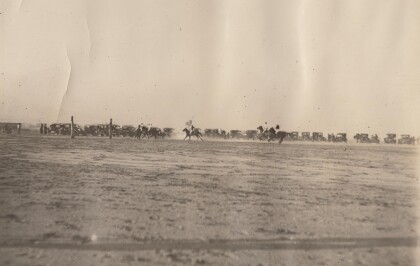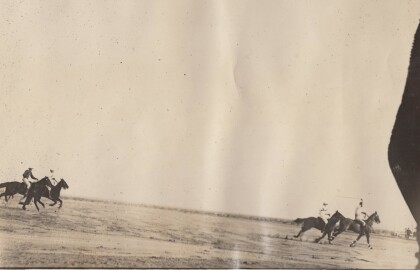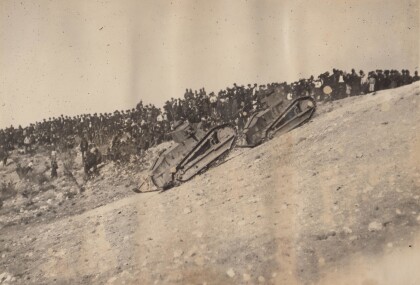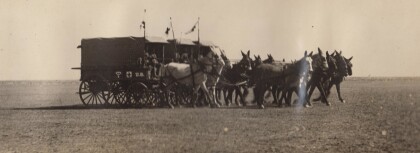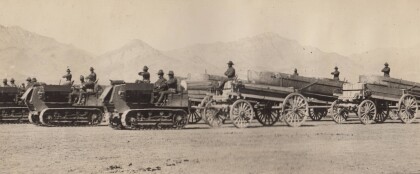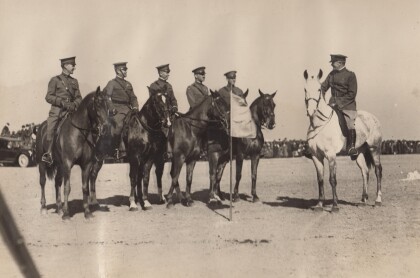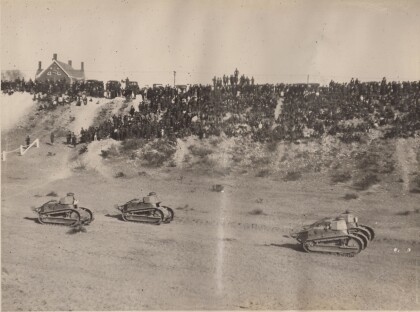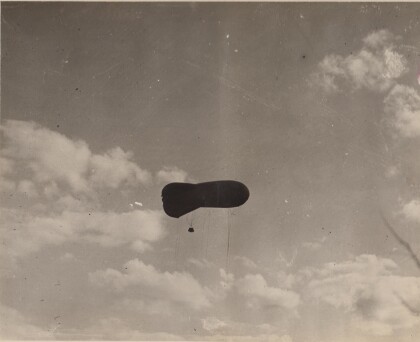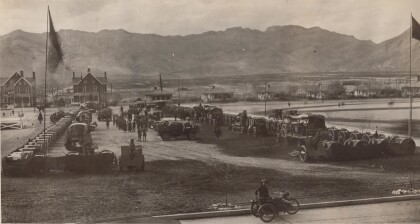Master Plan Fort Bliss Texas: General Site Plan and Building Map
Plan magistral Fort Bliss Texas: plan general del sitio y de edificios
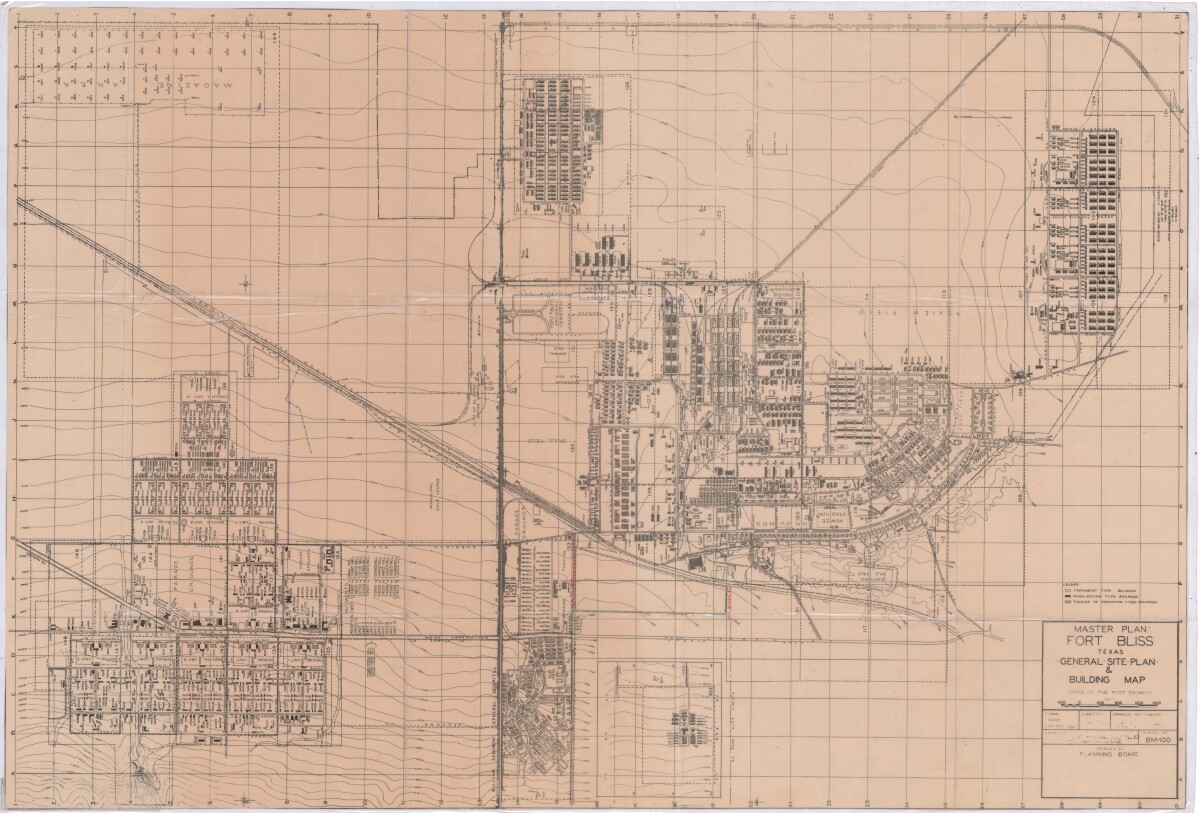
Master Plan Fort Bliss Texas: General Site Plan and Building Map
General site plan of Fort Bliss Texas indicating permanent, mobilization and theater of operation type buildings; city-limit boundaries, railroad lines; and locations of general hospital, magazine area, parade grounds, drill areas and municipal golf course. This military base is within the city limits of El Paso, TX circa 1945
Report this entry
More from the same community-collection
General Pershing inspecting the 82nd Field Artillery
Lt. Col. Featherstone joined the Regular Army during WWI. He ...
Non- Commissioned Officers, "C" Troop, Virginia Cavalry
Featherstone served with "B" Troop on the border with the ...
7th Cavalry, 1st Team, Ft. Bliss
The 7th Cavalry had two polo teams. This one consisted of, from ...
H.E. Featherstone on Bangtail, Ft. Bliss
Featherstone played on both the Freebooters and Remount Polo ...
Capt. Clark, Ft. Bliss - El Paso, Texas
Capt. Clark played on the Remount Polo Team at Ft. Bliss. A ...
