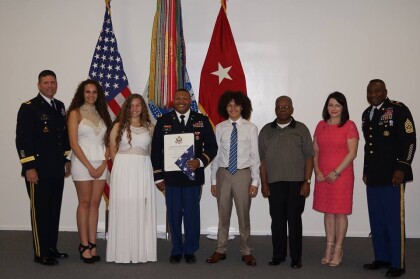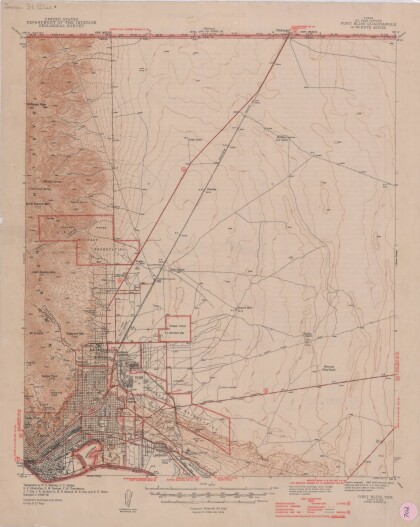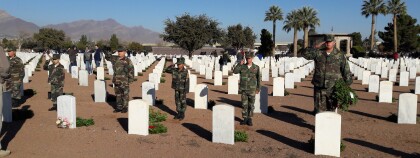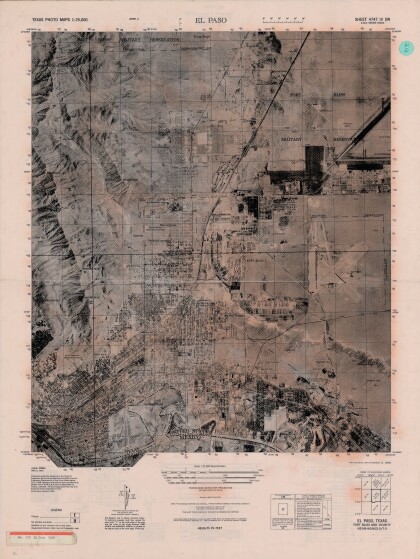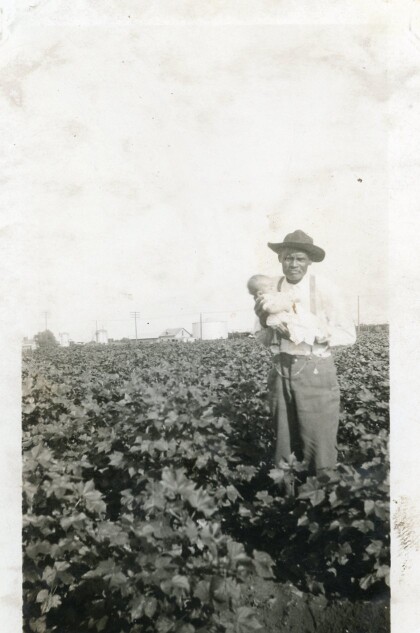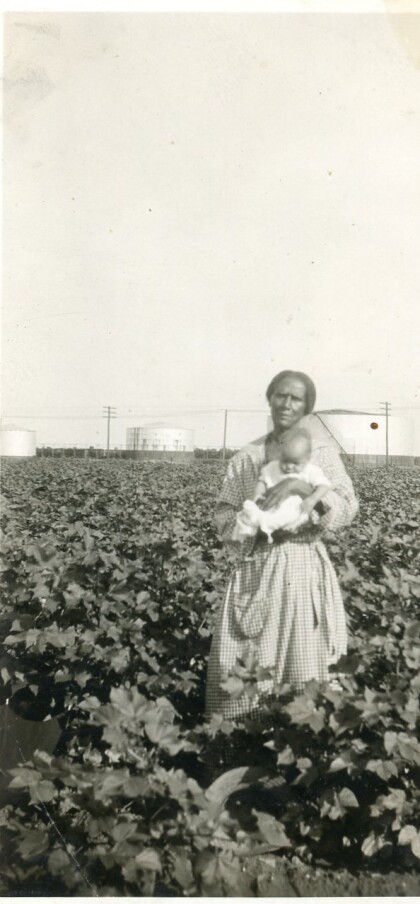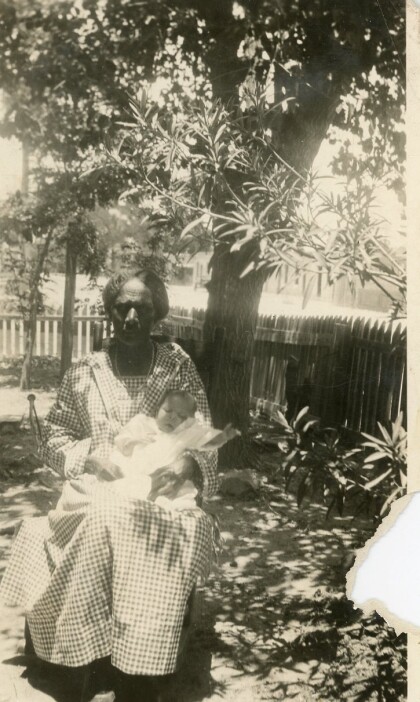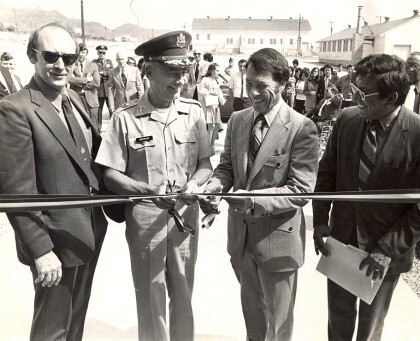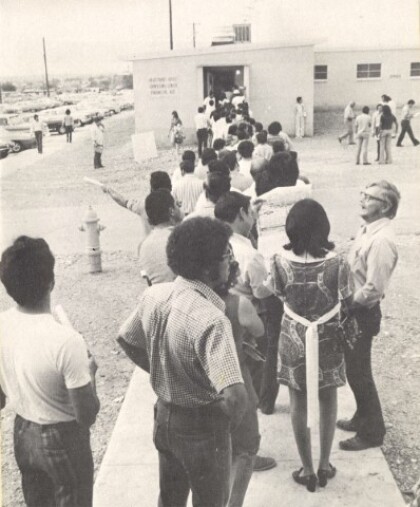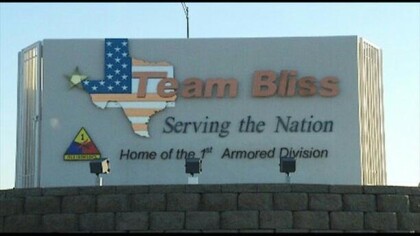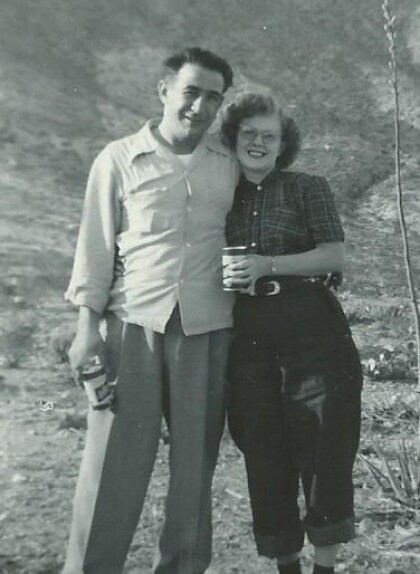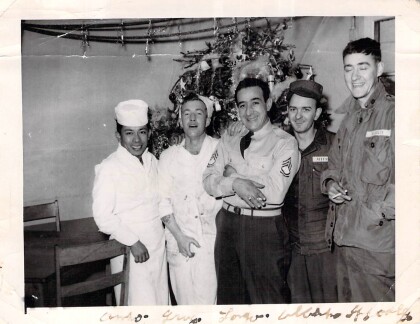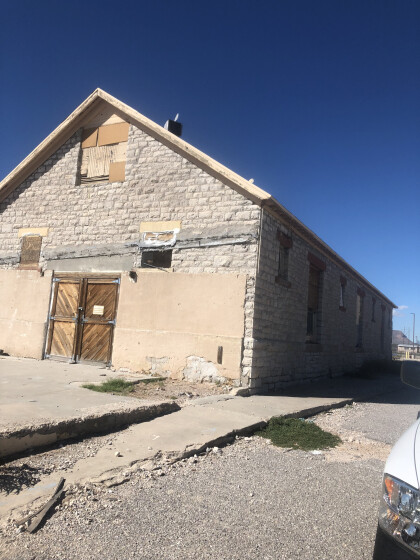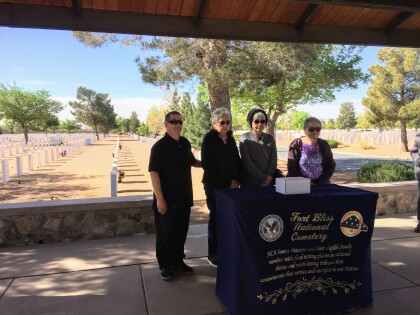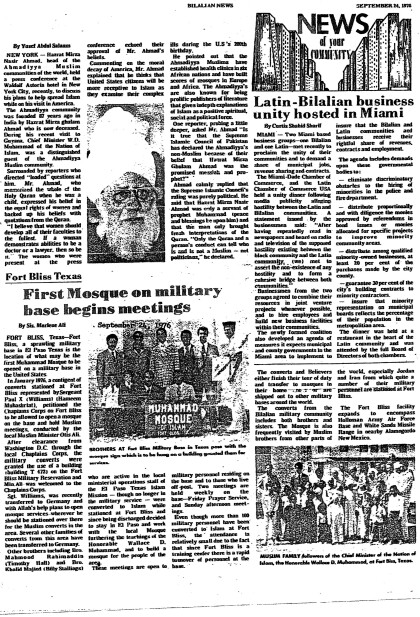Master Plan Fort Bliss Texas: General Site Plan and Building Map
Plan magistral Fort Bliss Texas: plan general del sitio y de edificios
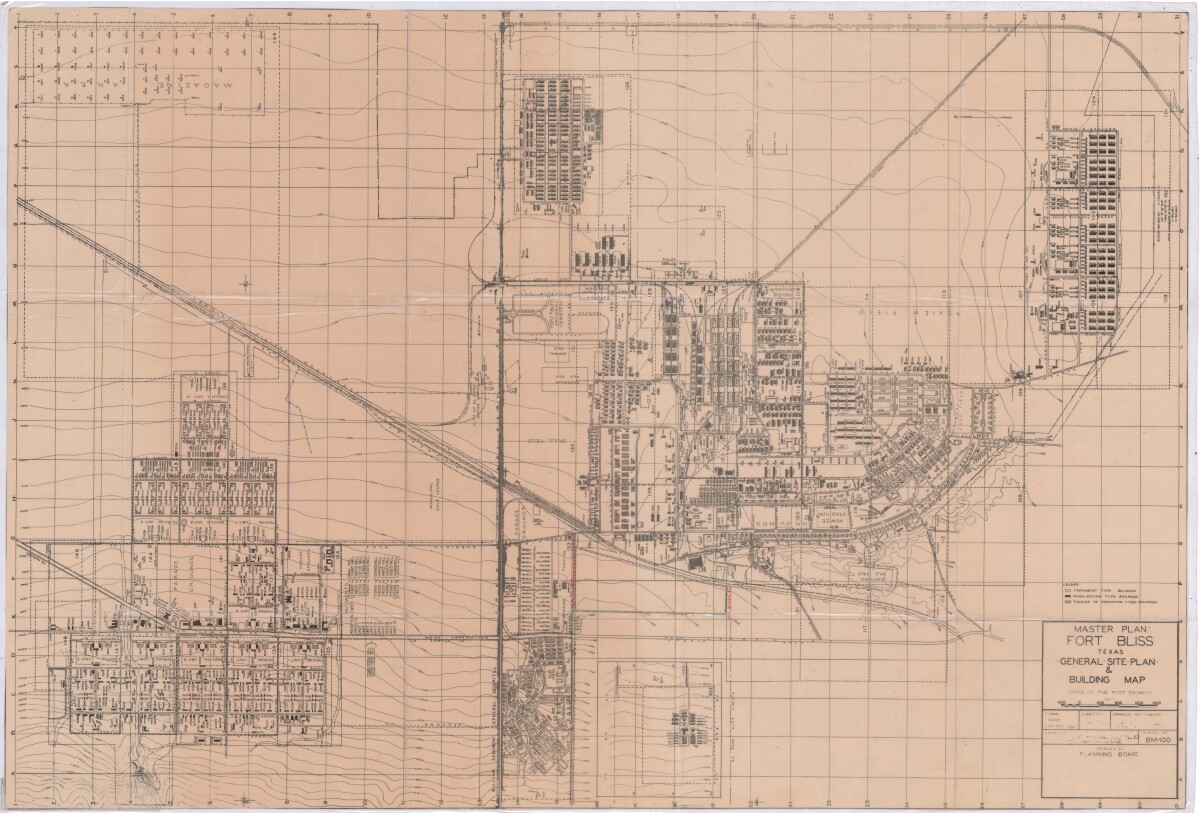
Master Plan Fort Bliss Texas: General Site Plan and Building Map
General site plan of Fort Bliss Texas indicating permanent, mobilization and theater of operation type buildings; city-limit boundaries, railroad lines; and locations of general hospital, magazine area, parade grounds, drill areas and municipal golf course. This military base is within the city limits of El Paso, TX circa 1945
Report this entry
More from the same community-collection
Texas (El Paso County) Fort Bliss Quadrangle
This map represents the Fort Bliss Quadrangle in El Paso County, ...
West Texas Young Marines lay wreaths at Ft. Bliss Cemetery
West Texas Young Marines honored Veterans by laying wreaths at ...
El Paso, Texas Ft. Bliss and Vicinity
Texas photo map of El Paso, Texas, Ft. Bliss and vicinity. Area ...
EPCC Enrolls 901 Students for First Year
Startup funding for the college was acquired when Senator Joe ...
My Grandparents, John Joseph Longo and Wilma Myra Scully Longo
This photo shows Wilma and John Joseph Longo Sr. are somewhere ...
Elvira V. Escajeda, burial El Paso, TX 2022
Family of Elvira V. Escajeda at Fort Bliss National Cemetery ...
Bilalian News Article, September 24, 1976
Bilalian News Article titled "First Mosque on military base ...
