Report this entry
More from the same community-collection
City Magazine Honors Victoria Sinclair
Victoria Sinclair graces the cover of City Magazine for the ...
City Magazine-Honors Victorica Sinclair
Victoria Sinclair graces the cover of City Magazine for the ...
City Magazine Honors Victoria Sinclair
Victoria Sinclair graces the cover of City Magazine for the ...
Victoria Sinclair - Miss El Paso -2014
Victoria Sinclair graces the cover of City Magazine for the ...
Victoria Sinclair - Miss El Paso 2014
Victoria Sinclair graces the cover of City Magazine for the ...
City Magazine Celebration For Victoria Sinclair
Victoria Sinclair graces the cover of City Magazine for the ...
Victoria Sinclair With Bobbi and Don Shapiro
Victoria Sinclair with friends. Victoria Sinclair is with Bobbi ...
Dr. Sandra Braham & Victoria Sinclair
Dr. Sandra Braham (CEO) & Victoria Sinclair at Event for YWCA El ...
The North Family Celebrates Miss El Paso 2014
The North Family - Left to Right: Sean North, Austin North, Kim ...
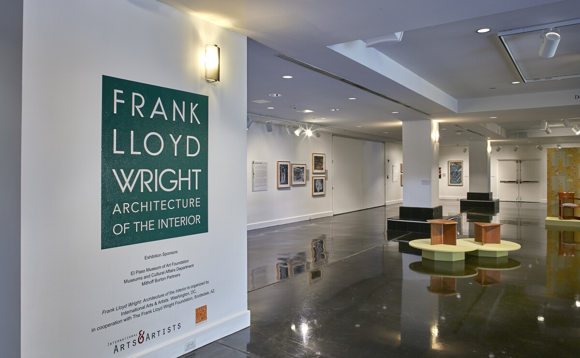
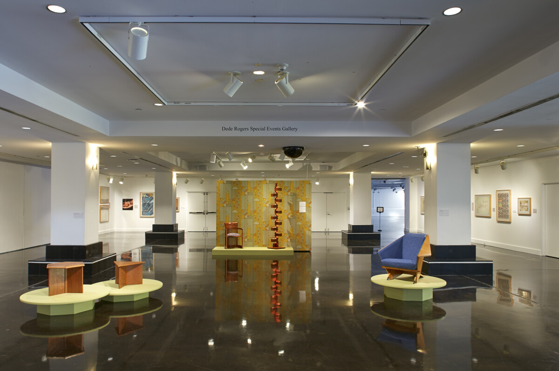
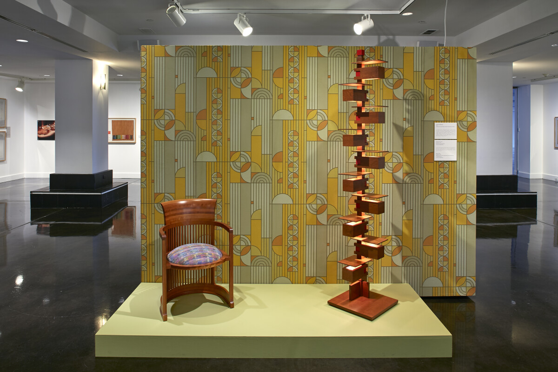
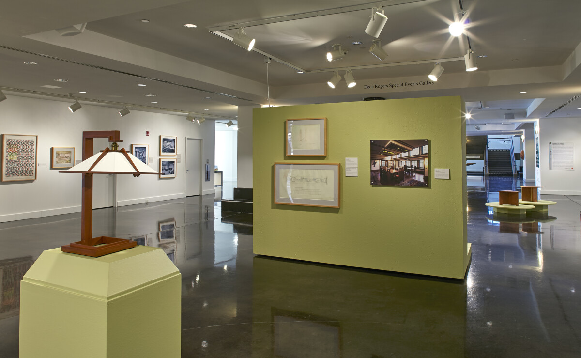
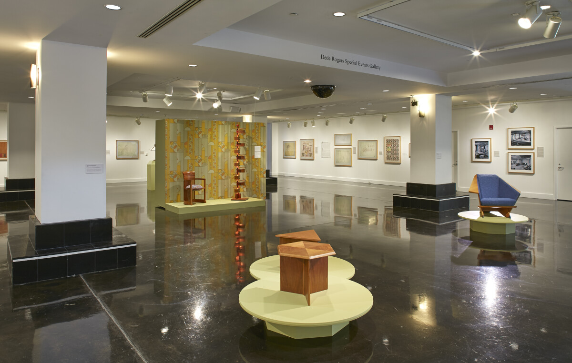
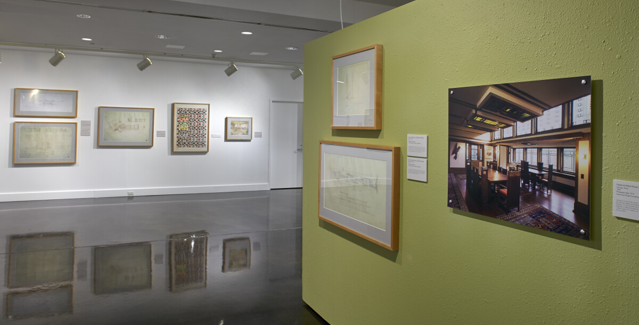
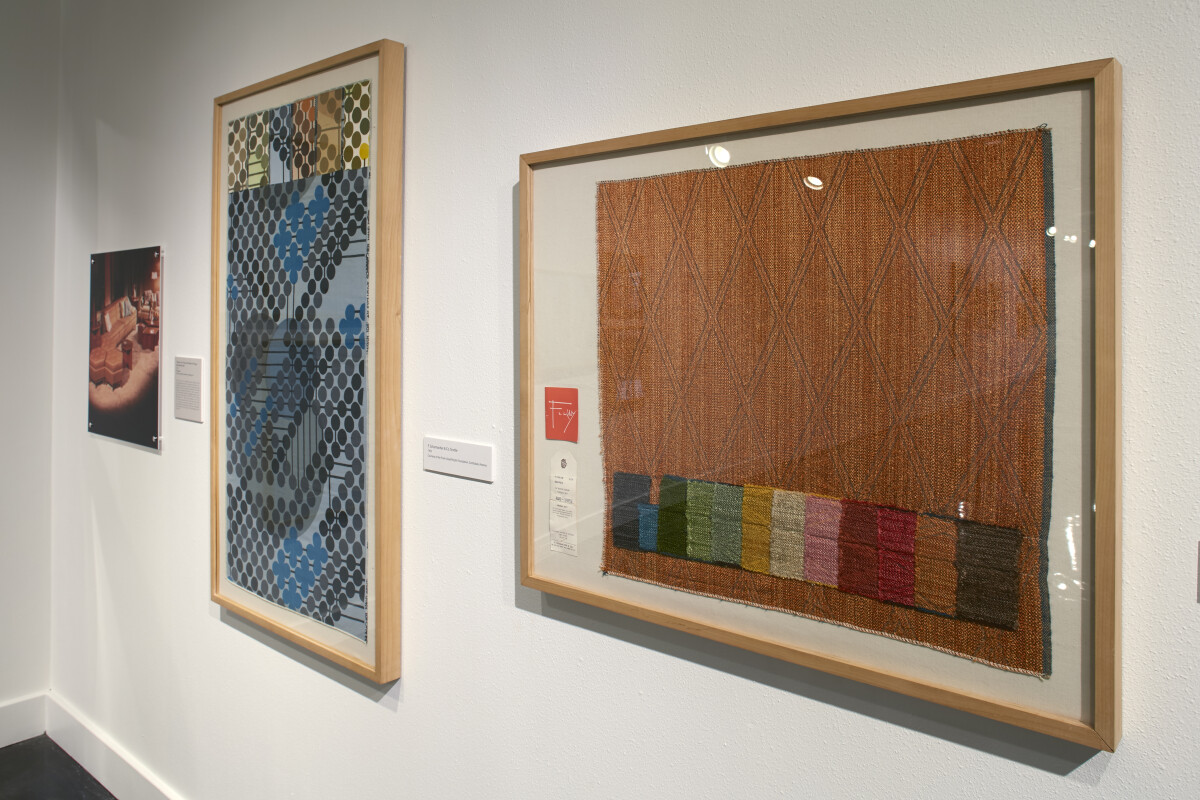
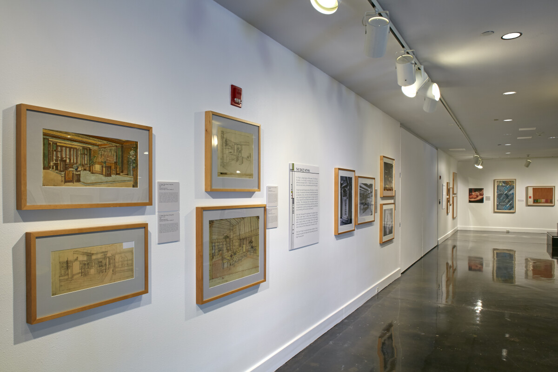




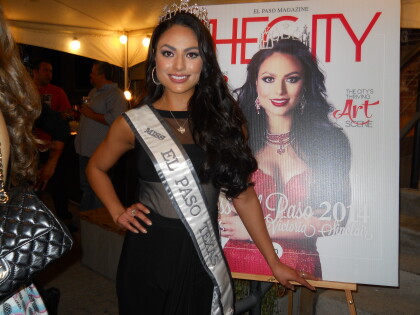
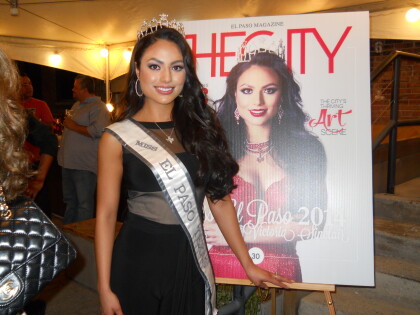
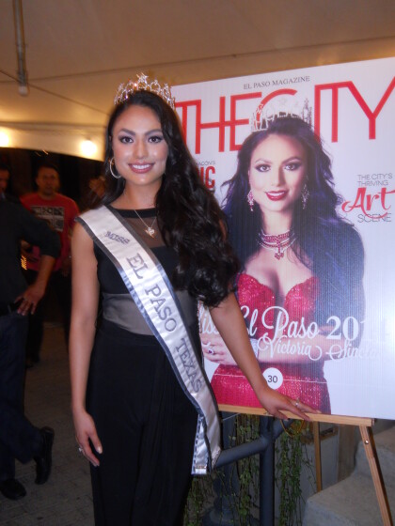
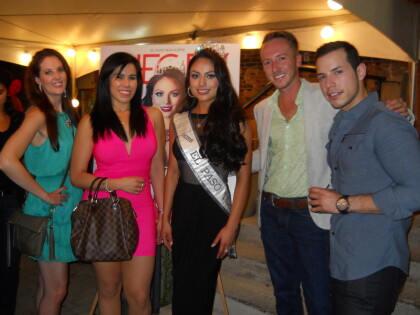

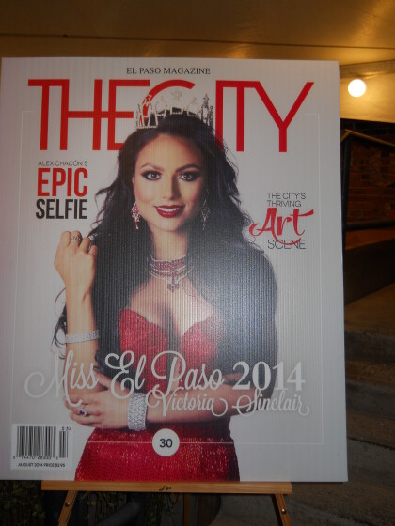
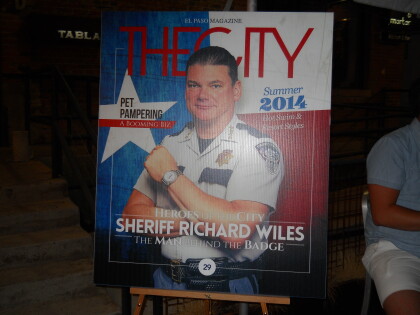
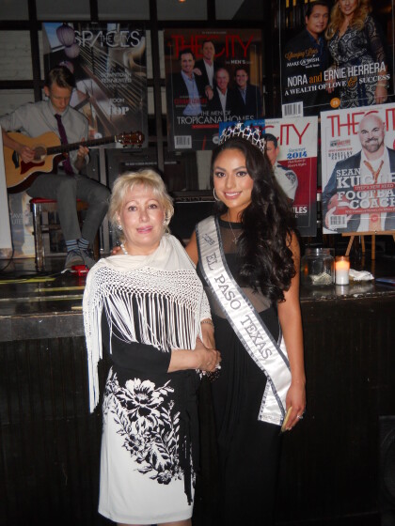
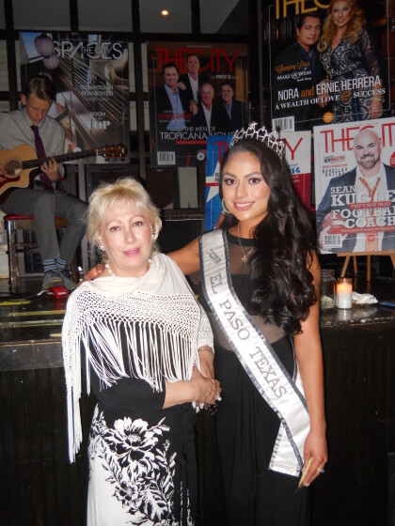
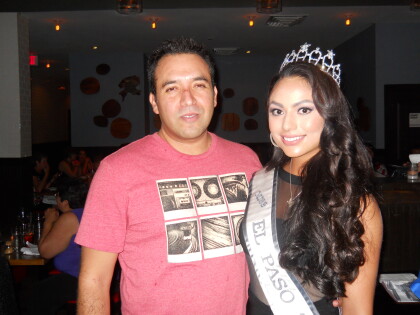
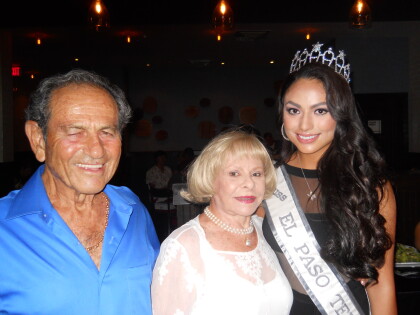
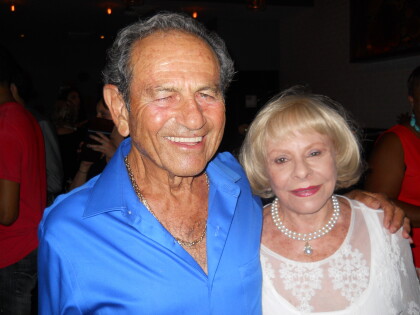
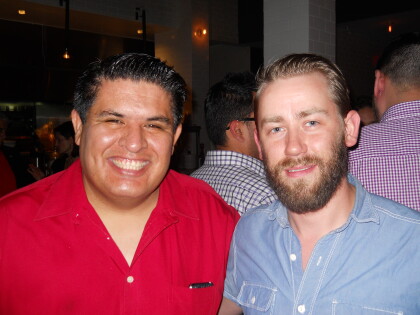


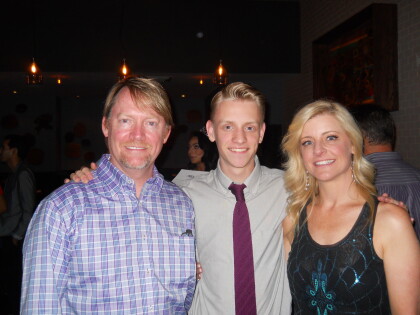

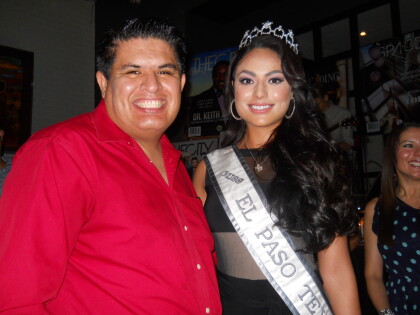

Comments
Add a comment