Report this entry
More from the same community-collection
Black & Chicanx Community Table: Community Recipes
Featured Recipe: Consuelo's Salsa Verde by Natasha
Type: ...
Black & Chicanx Community Table: Community Recipes
Featured Recipe: Maple Apple & Peanut Butter Snack by ...
Black & Chicanx Community Table: Community Recipes
Featured Recipe: Maple Apple & Peanut Butter Snack by ...
Black & Chicanx Community Table: Community Recipes
Featured Recipe: Churros by Jennifer Schaefer
Type: ...
Black & Chicanx Community Table: Community Recipes
Featured Recipe: Churros by Jennifer Schaefer
Type: ...
Black & Chicanx Community Table: Community Recipes
Featured Recipe: Sugar Cookies by Mayte Gonzalez
Type: ...
Black & Chicanx Community Table: Community Recipes
Featured Recipe: Sugar Cookies by Mayte Gonzalez
Type: ...
Black & Chicanx Community Table: Community Recipes
Featured Recipe: Overnight Oats by Jessica
Type: Good for ...
Abe Ramirez, former principal, Loretto Academy and staff 2022
Abe Ramirez, former principal, Loretto Academy and staff 2022
Nicole Cobb, president, Loretto Academy and teacher 2022
Nicole Cobb, president, Loretto Academy and teacher 2022
Looking down from the Club Home Cafe out into Downtown, El Paso, TX c. 1960
Looking down from the Club Home Cafe out into Downtown, El Paso, ...
Planned Parenthood Employee outside office in El Paso, TX c. 1967
Planned Parenthood Employee outside office in El Paso, TX c. ...
Martini De Groat, El Paso Women's Hall of Fame member
Martini De Groat, El Paso Women's Hall of Fame member
Pasos Urbanos Virtual Exhibition
There is nothing more pleasing and rewarding than witnessing the ...
Pasos Urbanos Virtual Exhibition
There is nothing more pleasing and rewarding than witnessing the ...
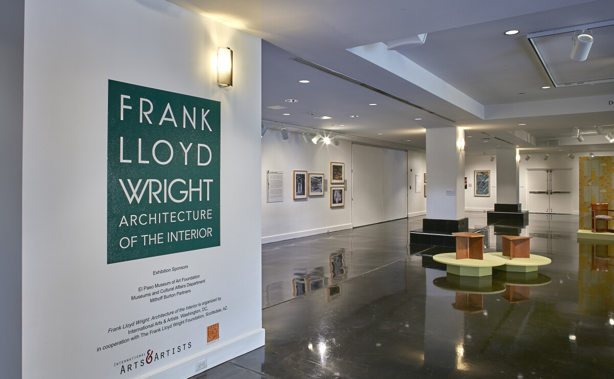
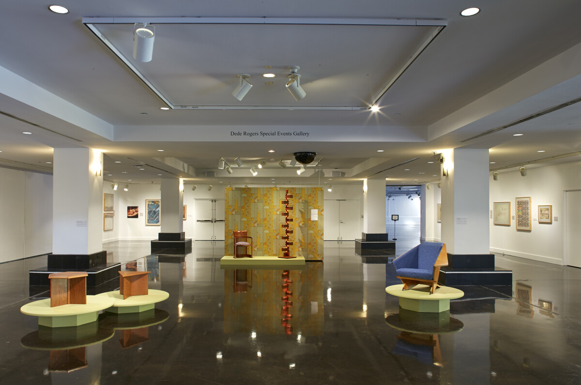
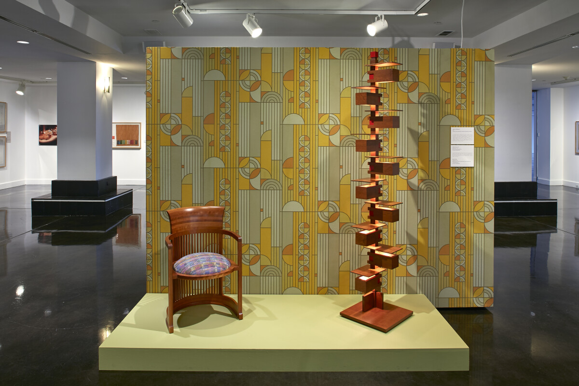
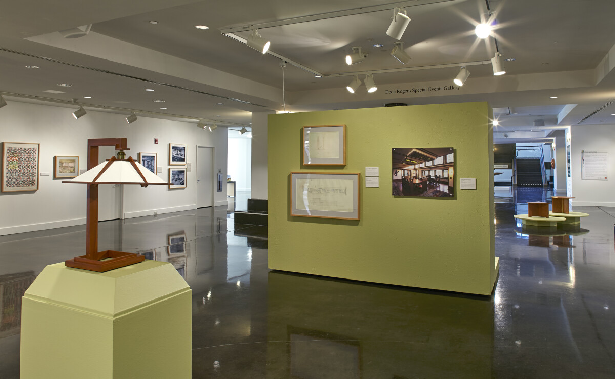
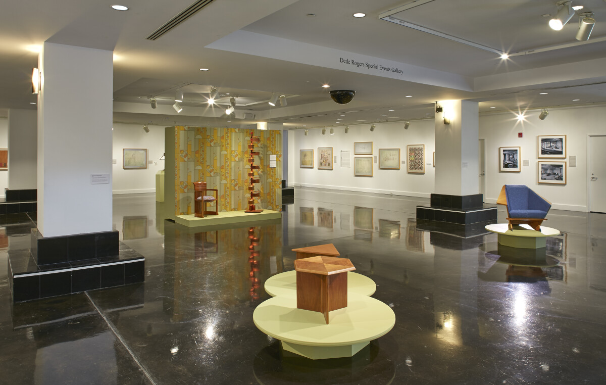
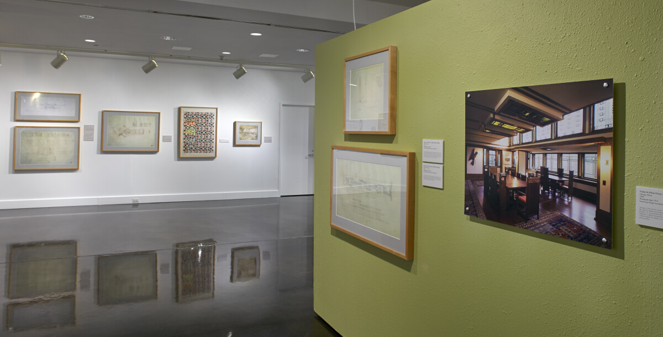
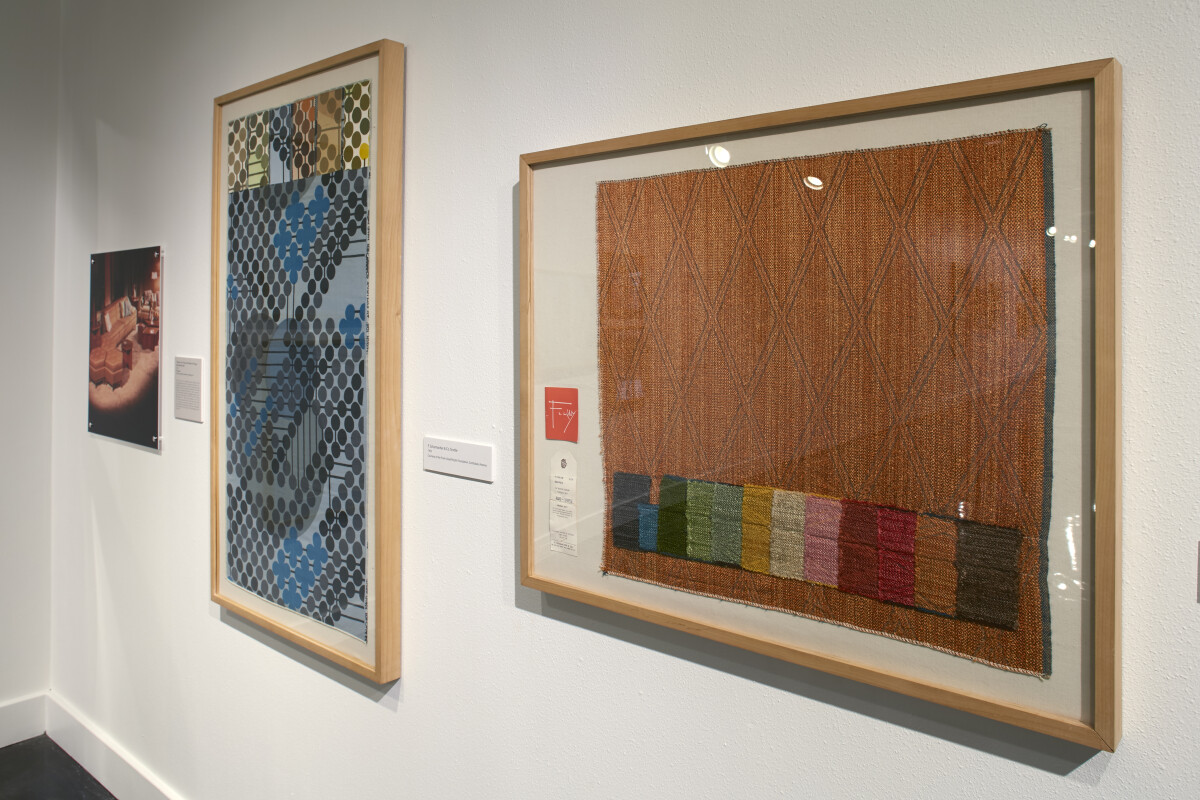
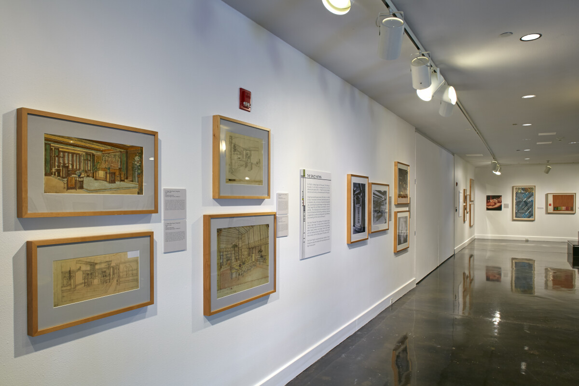
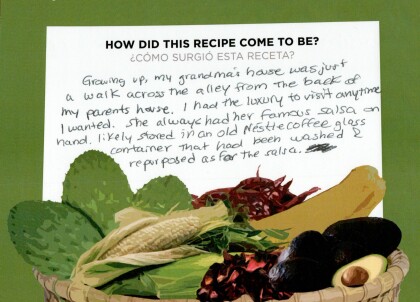





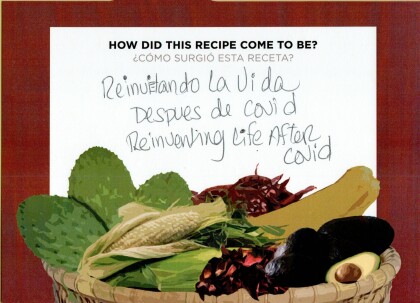

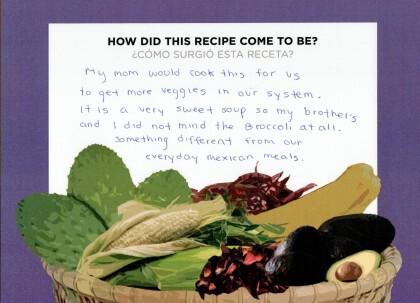

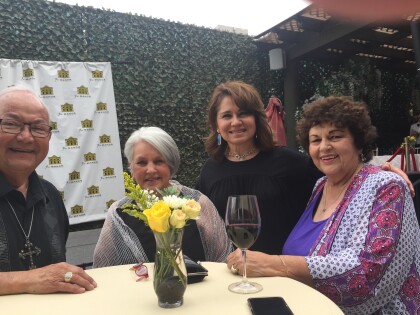
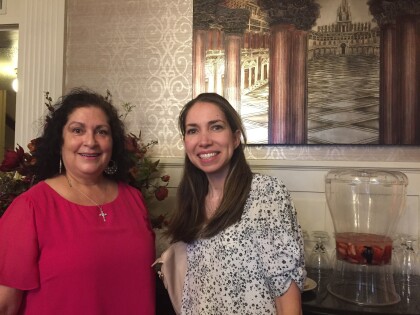
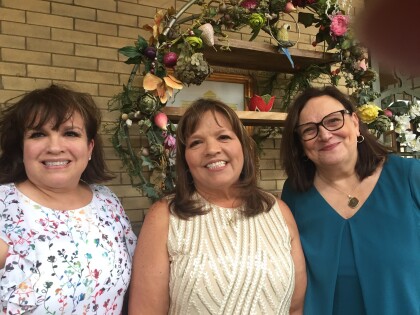
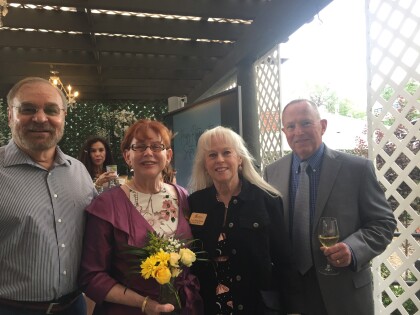
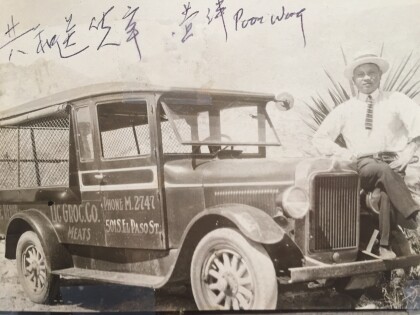
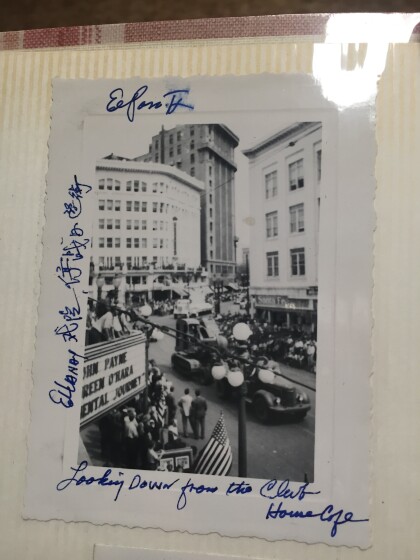
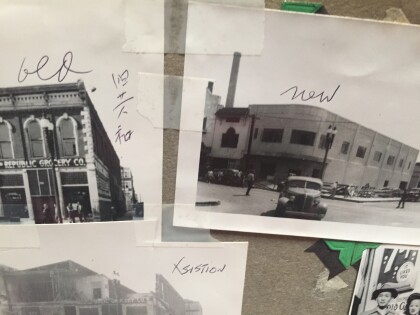
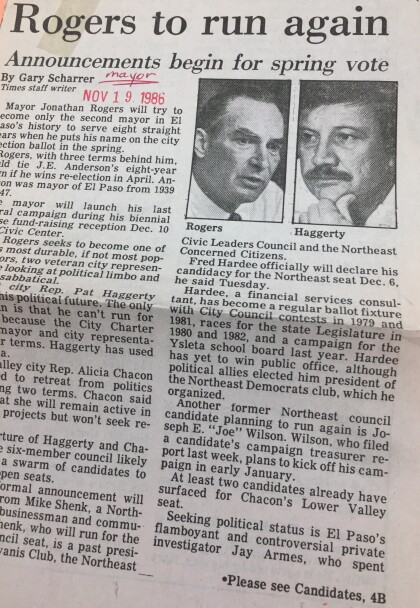
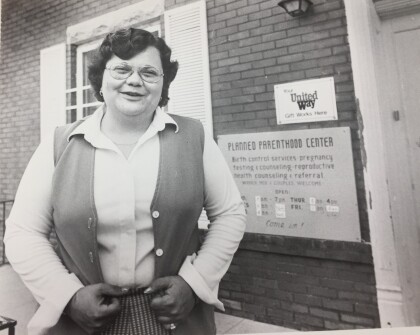
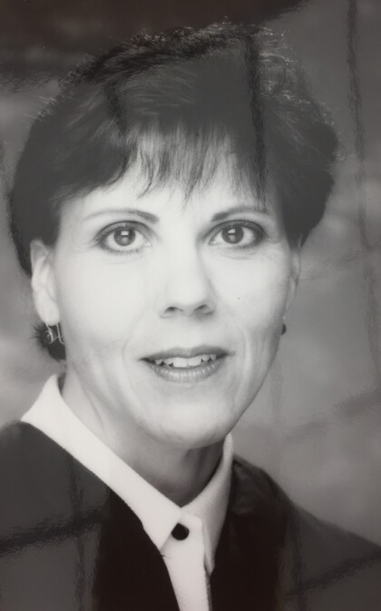
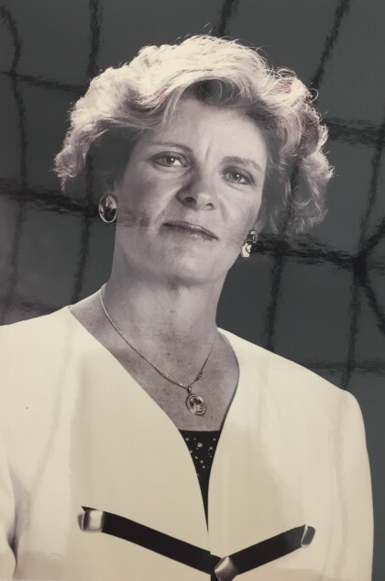
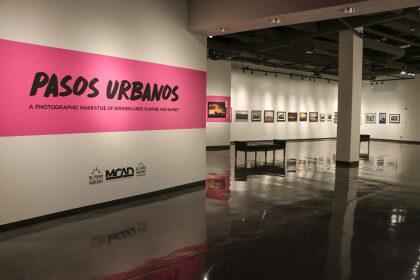
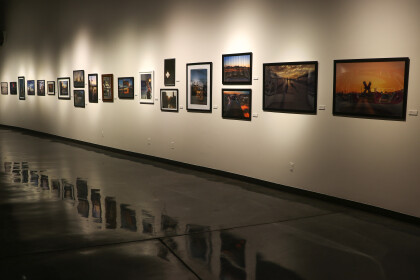
Comments
Add a comment