Report this entry
More from the same community-collection
Somos La Frontera (We are the Border)
The day following the horrific tragedy of the August 3rd ...
1st Worshipful Master of Fraternity Masonic Lodge #1111
A.J. Carpenter was the first elected Worshipful Master of ...
El Paso Lodge # 130 A.F. & A.M. Temple (Trost & Trost)
El Paso Lodge # 130 A.F. & A.M. Temple by Trost & Trost. It ...
El Paso Masonic Lodge 130 Installation
El Paso Lodge # 130 A.F. & A.M. Installation of Officers. ...
El Paso First Pride Parade - June 2, 2001
Newspaper clipping from El Paso Times "Proud Gays Greet El Paso" ...
El Paso First Pride Parade - June 2, 2001
Newspaper clipping from El Paso Times "Proud Gays Greet El Paso" ...
2020 Gay Pride El Paso Social-Distance Parade
Participants of 2020 Gay Pride El Paso Social-Distance Parade on ...
2020 Gay Pride El Paso Social-Distance Parade
Participants of 2020 Gay Pride El Paso Social-Distance Parade on ...
2020 Gay Pride El Paso Social-Distance Parade
Participant of 2020 Gay Pride El Paso Social-Distance Parade ...
2020 Gay Pride El Paso Social-Distance Parade
Participant with Dede Camacho of 2020 Gay Pride El Paso ...
2020 Gay Pride El Paso Social-Distance Parade
Participant of 2020 Gay Pride El Paso Social-Distance Parade ...
2020 Gay Pride El Paso Social-Distance Parade
Amigo Man in 2020 Gay Pride El Paso Social-Distance Parade on ...
2020 Gay Pride El Paso Social-Distance Parade
Participant of 2020 Gay Pride El Paso Social-Distance Parade ...
2020 Gay Pride El Paso Social-Distance Parade
Participant of 2020 Gay Pride El Paso Social-Distance Parade ...
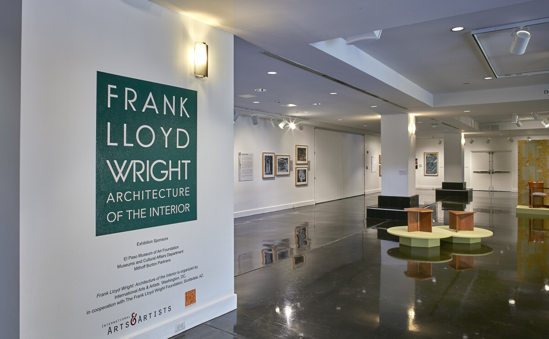
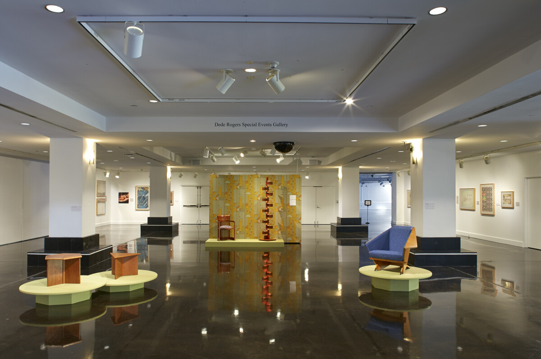
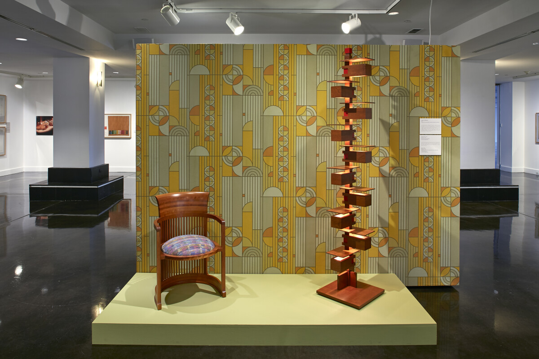
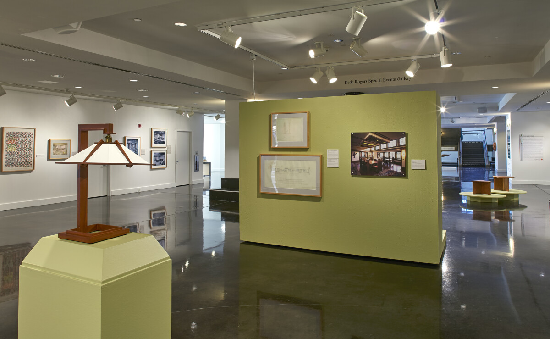
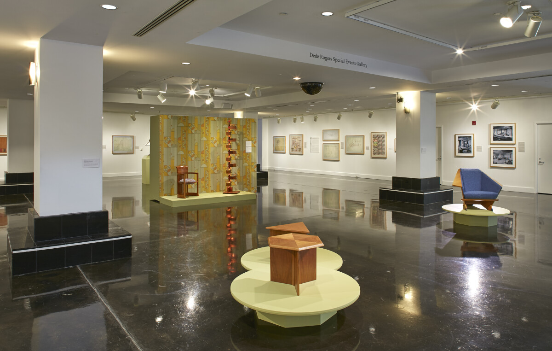
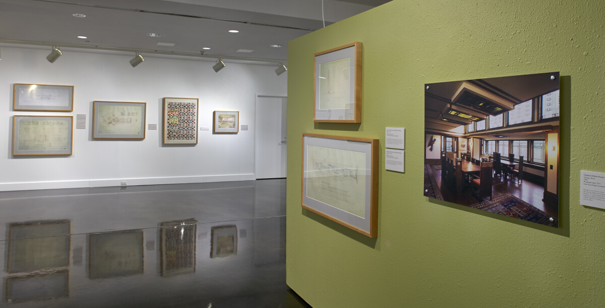
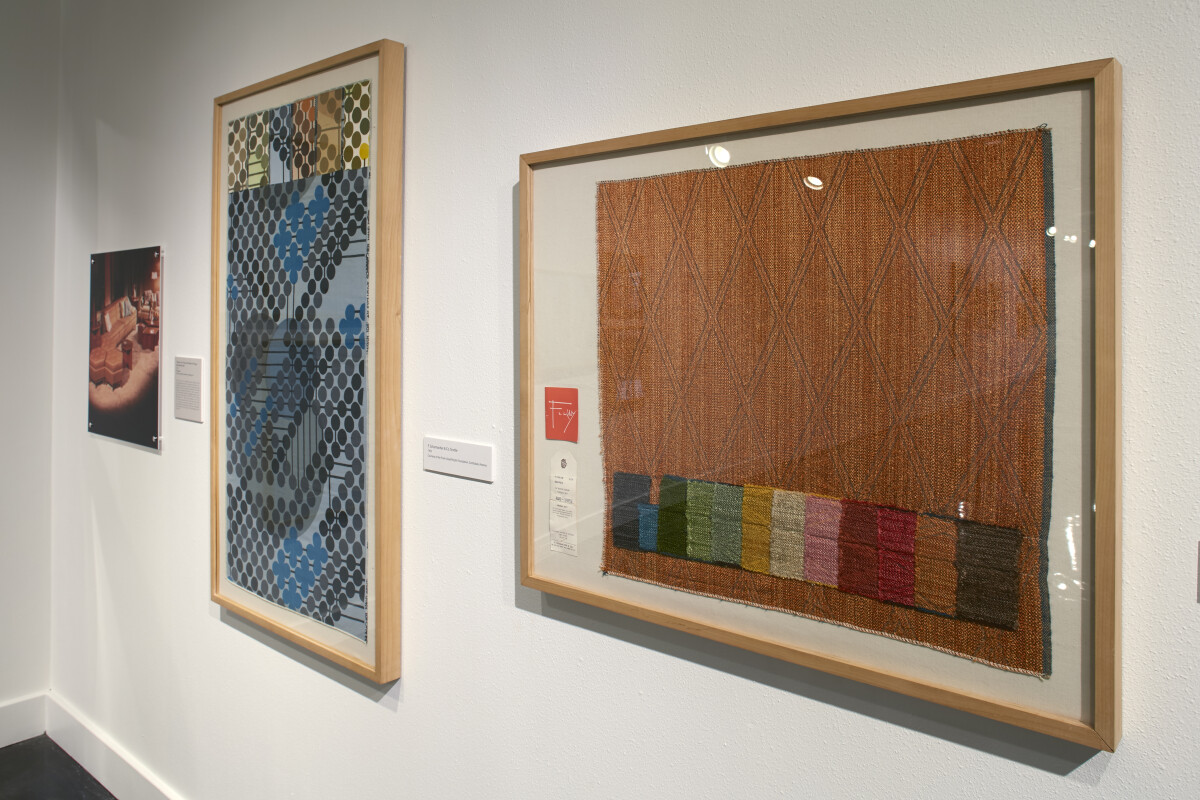
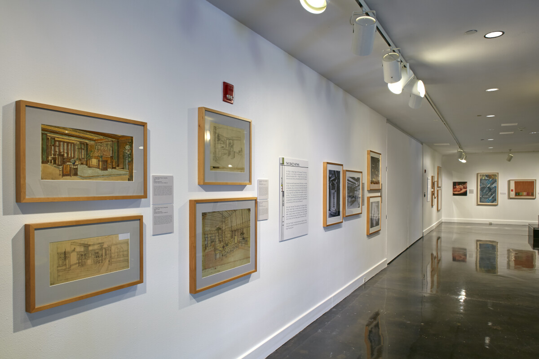

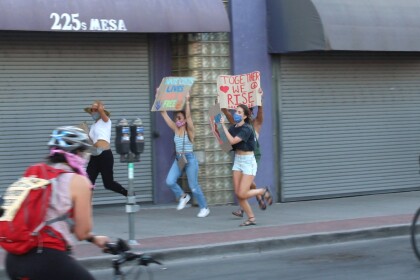
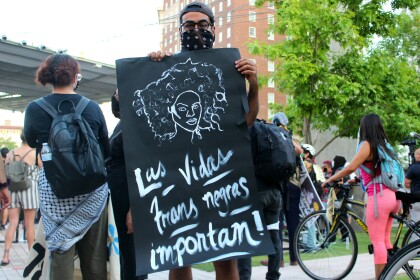
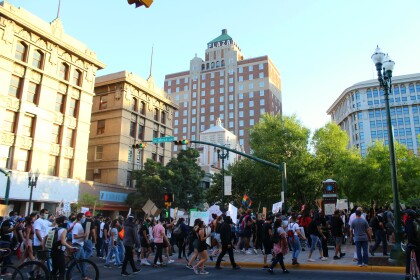
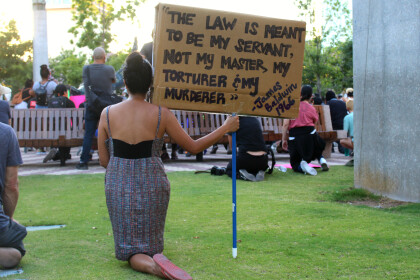
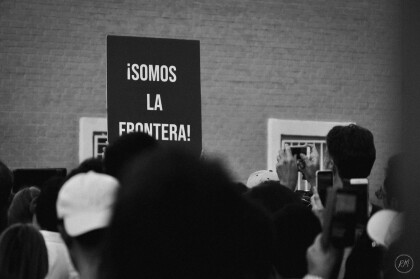
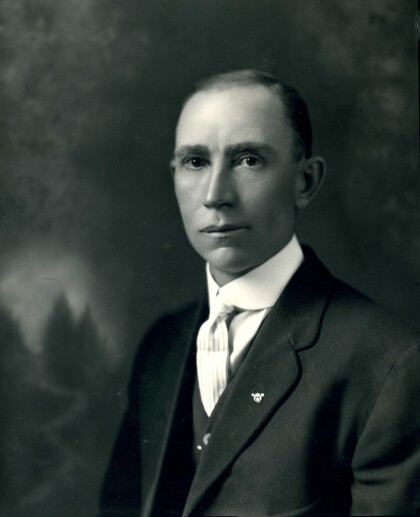
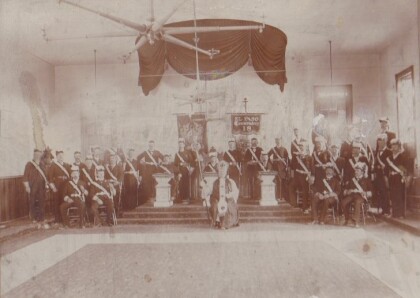
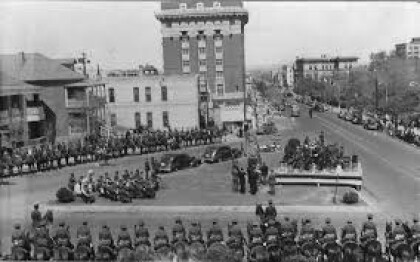
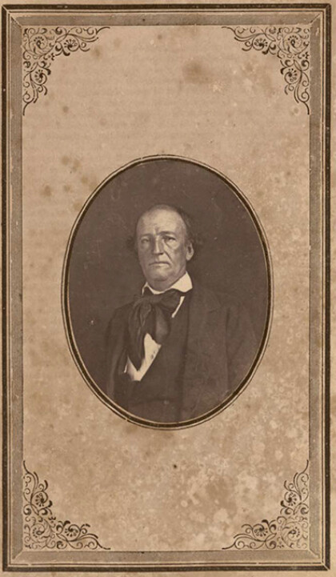
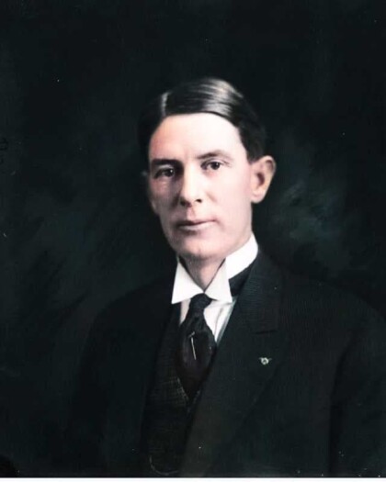
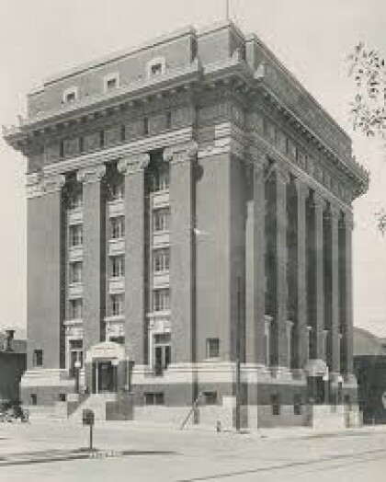
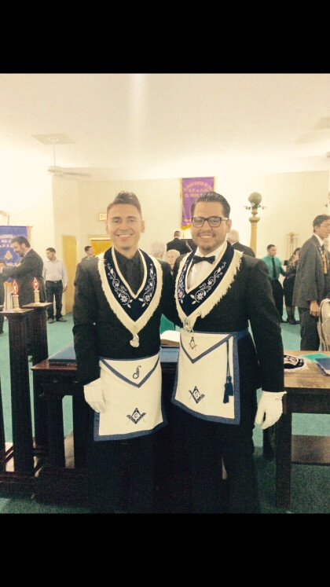
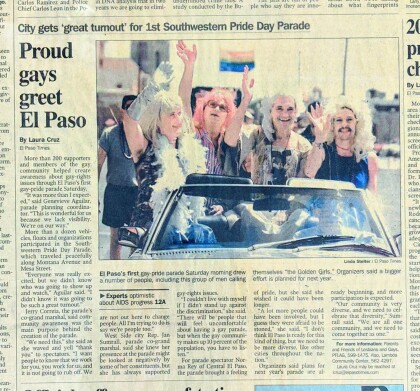
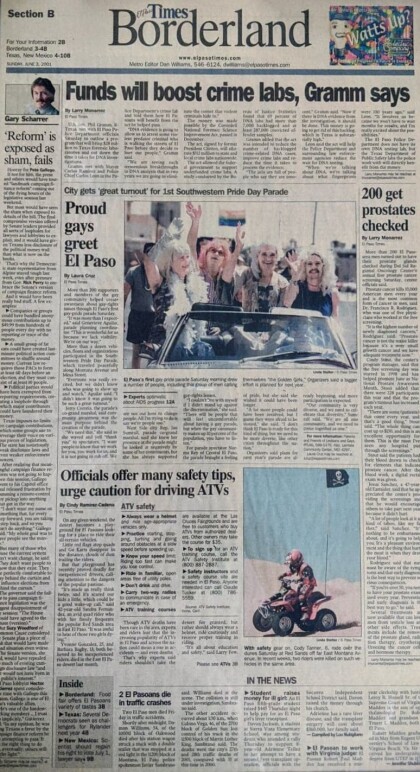
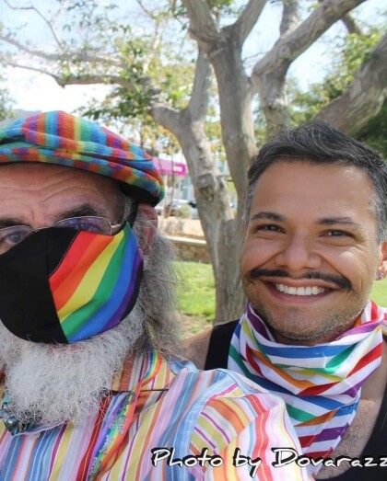
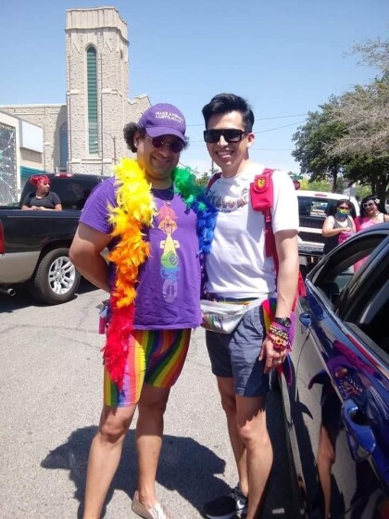



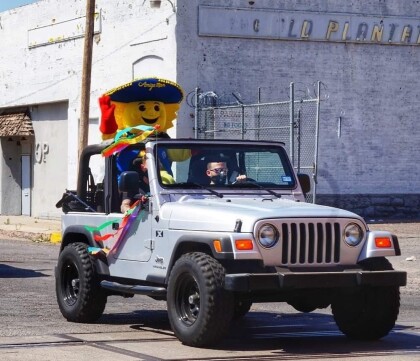


Comments
Add a comment